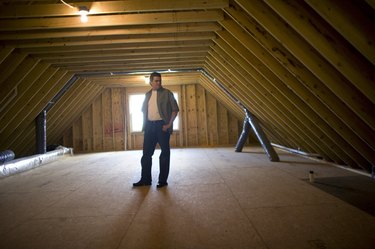Things You'll Need
Tape measure
2-by-4 boards
Circular saw
Safety goggles
Chalk line
Hammer
Nails

Building an interior wall begins with constructing a frame between the floor and the ceiling. If the wall is being built in an area with a sloped ceiling, such as an attic, you'll need to construct the frame so that the top of the frame is angled to fit flush against the ceiling.
Step 1
Cut two 2-by-4 boards that are the same length of the wall. These boards will be the top and bottom of the frame, and are called top and bottom plates.
Video of the Day
Step 2
Mark the location of the wall onto the floor by snapping a chalk line.
Step 3
Place the bottom plate on the floor along the chalk line. Do not nail it to the floor.
Step 4
Measure the distance between the back edge of the bottom plate and the ceiling, then measure the distance between the front edge of the bottom plate and the ceiling.
Step 5
Cut a 2-by-4 board that fits the dimensions you measured between the bottom plate and the ceiling. Dry-fit the board by placing the flat end on the bottom plate and the sloped end against the ceiling. Use this board as a template for cutting the other studs.
Step 6
Cut 2-by-4 boards to be the studs for the wall, using the template board when measuring the studs. Cut enough studs so that you can keep them no more than 16 inches apart from each other.
Step 7
Nail a stud into each end of the bottom plate, making sure that the sloped edges are in the same direction. Nail the rest of the studs in between the two end studs, keeping them no more than 16 inches apart.
Step 8
Nail the top plate to the tops of the studs.
Step 9
Place the frame into position, and nail it to the ceiling and floor every 6 inches.
Tip
Wear safety goggles when sawing the wood.
Video of the Day