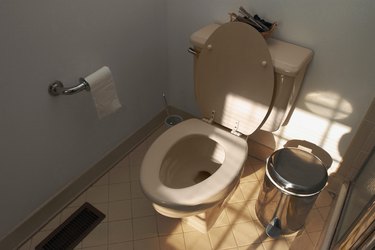
Whether you're installing a new toilet or moving an existing one, it's imperative that the drainage pipe from the toilet slope downward at a rate sufficient to allow waste to flow unhindered through the pipe. If the slope isn't steep enough, waste materials won't drain off adequately, and if the slope is too steep, the liquid can outrun the solids, leaving them sitting in the middle of the pipe.
Standard Drop
Video of the Day
For a standard 4-inch drain line, which is the typical size for a toilet drainpipe, the minimal drop is 1/4 inch per linear foot. That means that the pipe should drop an entire inch every 4 feet. The toilet drainpipe usually runs between floor joists until it reaches a vertical wall where it descends and joins the main house drain.
Video of the Day
Vertical Drop
When the toilet drain reaches a vertical wall, it drops straight down between wall studs. Although this is a vertical drop, don't use standard 90-degree plumbing elbows, called "hard 90s," to connect the pipes. The sharp corners on these elbow fittings can increase the risk of clogs. Look for plumbing "sweeps," which incorporate a gentle slope into the corner fitting.
Venting the Toilet Drain
You can get the correct drop on your drainpipe and still have clogs, slow draining and sewer gas "burps" if you don't vent the drain. Your house has a main plumbing vent stack that runs upward and out of the roof. All the plumbing fixtures connect at some point to this stack to alleviate air locks and drainage problems. If you're also installing a bathroom sink, the pipe behind the sink serves as the vent for all the bathroom fixtures, as long as the sink drain ties into the toilet drain line. If not, you'll have to install a separate drain vent on the toilet drain, usually where the drain drops vertically in a wall. At that junction, you install a sanitary "T" that allows waste to drain while providing an attachment for a vent to run upward.
Considerations
Draw a plumbing diagram before starting your project. If you have floor trusses, you might have more choices in where to run the drainpipe, because trusses have hollow areas between the top and bottom chords. If the floor has standard joists or I-beams, you might be able to cut a hole in a floor member, but consult an engineer before doing so to ensure that you're not cutting a load-bearing joist or beam.