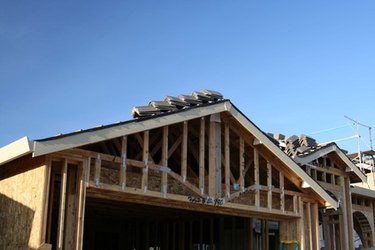
Roof trusses are carefully designed framing members composed of multiple triangles connected by metal fastener plates. Standard roof trusses are available at lumberyards, but trusses can also be custom ordered to fit your specifications.
Convenience
Video of the Day
Roof framing is one of the more difficult aspects of wood construction. Trusses ensure adequate roof performance, and they offer simple installation, especially if the delivery truck has equipment to lift the trusses up onto your walls.
Video of the Day
Attic Space
Most types of trusses eliminate your attic space. This disadvantage can be significant for larger structures in which conventional framing would provide a large usable attic. Also, in a structure with exposed roof framing, trusses produce a manufactured appearance that may be undesirable.
Span
In general, trusses can span longer distances. A truss might be the only feasible solution in a wide building that does not have a structural ridge beam, as the collar ties of a conventional roof would require mid-span support.
Cost
Surprisingly, there might not be a significant cost difference between truss framing and conventional framing, even though trusses require careful engineering and manufacturing. If you do the design and labor yourself, conventional framing is usually less expensive, but the savings can quickly diminish when you factor in the efficiency, easy installation and cheaper raw materials associated with trusses.