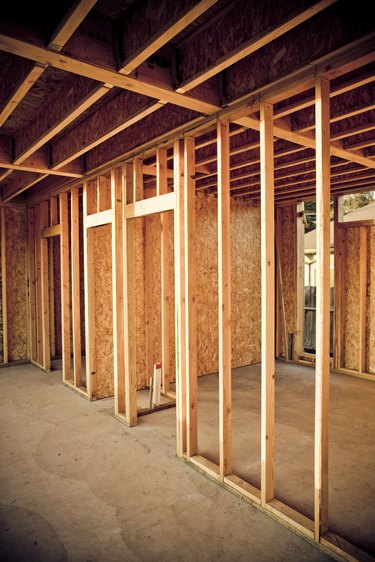Things You'll Need
12 strips fir 3/4-inch plywood, 6 by 96 inches
Paint brush
Glue
Staple gun
1 1/2-inch staples
12 strips fir 3/4-inch plywood, 1 1/2 by 96 inches

Plywood I-beams are strong and used to support floors and roofs in homes and other building projects. Their strength is derived from layers and grain patterns that run perpendicular to each other, creating split-proof construction that can support weight that would collapse single post beams. Plywood beam construction consists of a pair of layered sections running horizontal, with one vertical layered section between them. They consist of nothing more than plywood, glue and staples.
Step 1
Lay three strips of 6-inch-wide plywood out on a flat surface. Use a paint brush to liberally spread glue on all three pieces. Lay another strip on each one of the glued strips. Shoot staples liberally all over the length of the strip to secure the top strips to the bottom strips.
Video of the Day
Step 2
Repeat Step 1 until you have three stacks of plywood with four glued layers on each stack. Spread a layer of glue on top two of the pieces.
Step 3
Pick up the dry piece and stand it on its edge, centered on one of the glued pieces. Lay one strip of 1 1/2-inch-wide plywood flat alongside the vertical piece on each side. Use the staple gun to liberally shoot staples through to secure them. Stack two more pieces each on both sides with glue between them, using the staple gun to secure them.
Step 4
Turn the half-finished beam upside down and repeat placing, gluing and stapling the narrow strips along side the other edge of the vertical piece just as you did in Step 3.
Tip
You can build the beam using as many or as few layers as you want. You can also make the beam wider, taller or longer.
Warning
Always wear safety glasses when working with wood.
Video of the Day