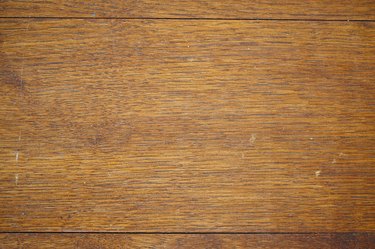Things You'll Need
Four foot level
Building paper
Flat saw
Hammer
Wood chisel
Tape measure
Circular saw
Tapping block
Transition strip
Construction adhesive

Floating floors are a very easy flooring system for a DIY homeowner to install as part of a weekend project. This type of flooring system features tongue and groove joints on the sides of each floorboard that fit very nicely into each other. This makes nailing down each length of flooring unnecessary. However, if the ground you're installing the floating floor system on is uneven at all, you may need to use additional installation methods to keep the floorboards from moving and shifting around.
Step 1
Use a 4-foot level to check for low areas on the floor. Mark these with chalk.
Video of the Day
Step 2
Add layers of building paper to all low areas you marked. Use the level to check for evenness.
Step 3
Set a piece of the floating floor against doorjambs and casings. Using the floorboard as a guide, cut through the doorjamb or casing with a flat saw. Remove the area you cut using a hammer and wood chisel. Floating floorboards will be less likely to move when they are slipped under door moldings, rather than cut to size.
Step 4
Measure the length of your floor to figure out how many floorboards you will need. You might need to cut some boards horizontally with a circular saw, but the rows next to each wall should not be thinner than two inches.
Step 5
Keep the floorboards about 3/8 an inch from the wall. This expansion space is necessary.
Step 6
Tap the floating floorboards in place as you install them with a tapping block and hammer. When you connect the tongue and groove systems securely, the floating floorboards will be much less likely to move.
Step 7
Use a transition strip of molding to fill that 3/8-inch gap you left between the floating floorboards and the walls. Add a bead of construction adhesive to the gap first, and then slide the transition strip in place. This will do a lot to prevent the floating floors from moving.
Video of the Day