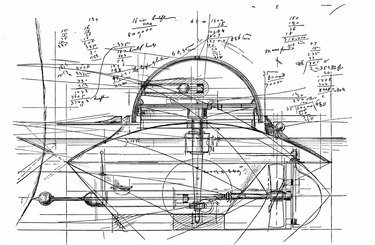
Determining a proper scale to size is an important step in model building and in architectural work. In construction, workable scale models give contractors a sense of the scope of their project. It's easier to build a model of a house and see any potential design flaws than it is to correct flaws during the construction process. In building models an accurate scale size ensures accuracy. Knowing the dimensions of a military plane or planetary system will allow for a more life-like reconstruction.
Step 1
Determine the scale you will be working on. Typical ratios are 1:10 or 1:25.
Video of the Day
Step 2
Divide 12 by your chosen ratio. This will give you a feet-to-inches ratio that will guide your plans. For example, in a 1:25 scale model one foot is equal to .48 inches. Twelve inches divided by 25 equals .48.
Step 3
Apply the feet-to-inches ratio to your model. If a 1:25 scale model requires .48 inches for every foot then a ten foot wall would be 4.8 inches long.
Tip
If you are mathematically challenged a link to a free conversion calculator is available in the Resources section of this article.
Video of the Day