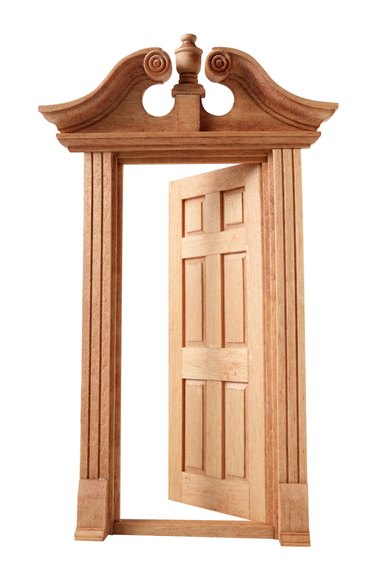Things You'll Need
Tape measure
Screwdriver
Mallet
Worktable or sawhorses
60-grit sandpaper
Tack rag
Wood
Circular saw
Wood glue
Paintbrush
C-clamps
Power drill
Screws
Rag

Homeowners reclaim used doors or remove floor coverings, and find themselves with a door that is too short for the opening. Large gaps under the door allow sound to escape the room, air to flow in or out, and provide a passageway for bugs or vermin to enter the home. Making the door longer blocks airflow, deadens sounds, and creates an insect and rodent barricade. Lengthening an existing door is also less expensive than replacing a door that is in otherwise sound condition.
Step 1
Check local codes for door clearance requirements to determine the distance between the bottom of the door and the floor.
Video of the Day
Step 2
Measure the distance of the gap between the floor and the bottom of the door. Note the measurements.
Step 3
Place the tip of a screwdriver under each hinge pin and tap it with a screwdriver to remove them. Remove the door from its hinges.
Step 4
Lay the door across a worktable or two sawhorses.
Step 5
Sand the bottom of the door with 60-grit sandpaper to remove the existing finish. Wipe the bottom of the door with a tack rag.
Step 6
Measure the thickness of the door and the width of the door. Use a piece of wood matching the thickness and cut it with a circular saw to the width measurement if you have a slab door. If the door is frame and panel or has rails, a frame-like structure around the door panel, measure the width of the frame or rail on each side of the panel and cut two pieces of wood to match each rail or side frame. Measure the width of the panel and cut a piece of wood to match the width of the panel.
Step 7
Align the single piece with the bottom of the door matching the direction of the wood grain if you have a slab door. If the door has rails or is frame and panel, match the rail pieces on each side of the panel to the grain at the edge of the door. Match the panel extension piece to the direction of the wood grain.
Step 8
Brush a coat of wood glue onto the extension pieces with a paintbrush.
Step 9
Align the single piece for a slab door to the bottom of the door and press it firmly in place. Secure the extension to the door with three C-clamps, one on each end and one in the center of the bottom of the door. If your door has a frame or rails, coat the frame piece with wood glue, press it to the bottom of the door and clamp it in place with a C-clamp. Coat the other frame or rail piece with wood glue, press it in place and secure it with a C-clamp. Coat the bottom and sides of the panel piece with wood glue, press it in place between the rail or frame pieces, and secure it in place with two C-clamps, one at each end of the panel extension.
Step 10
Drill pilot holes slightly smaller than the diameter of the screws through the extension pieces 1/2 to 3/4 inch into the door with a power drill every 4 to 6 inches along the bottom of the door.
Step 11
Sink screws that are 1/2 to 3/4 inch longer than the extension pieces through the wood into the door every 4 to 6 inches along the bottom of the door.
Step 12
Wipe up excess wood glue with a damp rag.
Tip
Codes and ordinances vary depending on where you live. Use the same type of wood for extension pieces as the wood on the existing door.
Warning
Wear eye protection, gloves and a dust mask when making doors longer.
Video of the Day