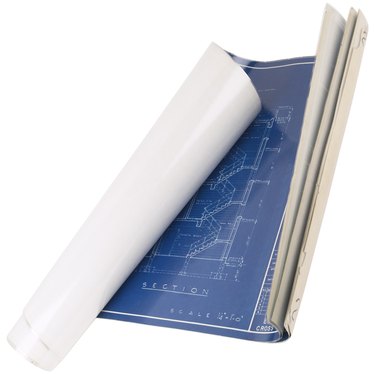Things You'll Need
Set of project drawings
List of drawing symbols
Architects' scale (optional)
Engineers' scale (optional)
Pen or pencil
Highlighter

Construction drawings communicate in graphic language. Learning the language is a skill developed through consistent exposure and study of drawings, resulting in greatly improved understanding of the work. Blueprints are only one part of the construction drawing package. Written specifications describe the details that can't be communicated through the drawings. Where the drawings and specifications conflict, the specifications override the drawings in the event of a dispute. On small projects, the specifications may be presented as notes on the drawings, and for large projects, the specifications are more formal bound documents.
Step 1
Collect the drawings that show the foundation work, including the plan, the section and elevation, and the details. Review general conditions, special conditions and construction contracts first, and then check responsibilities and overlapping tasks.
Video of the Day
Step 2
Assemble plan views of foundation and site work. Keep the list of symbols close at hand for reference. Study the drawings in order of construction sequence.
Step 3
Study the site plan for topography, site conditions and as a reference for foundation layout. Look at the foundation plan for layout and dimensions of footings and foundation walls, and for the relationship of the foundation elements with structural framing members. Note drainage and waterproofing details.
Step 4
Gather vertical information from section, elevation and detail drawings. Note connection and reinforcement details. Cross-reference with plan views for a comprehensive understanding of the sequence of work. Examine where foundation work intersects with other trades.
Step 5
Review project specifications for information about subgrade preparation, concrete mix design and finish quality. Check shop drawings appended to the specifications for reinforced steel size, grade and spacing. Note locations for concrete joint placement in the shop drawings.
Step 6
Study the milestones in the schedule for inspection duties. Organize any discrepancies noted and any points that need clarification, and raise the issues with the appropriate authority.
Tip
Architects' and engineers' scales are helpful for studying drawings, but dimensions shouldn't be scaled from drawings.
Dimensions are located below and to the right of the object.
Compare the drawings to the ground conditions for a deeper understanding of the work.
Keep the drawings close by during the work. Make sure the drawings are up-to-date with change orders, and discard outdated drawings to avoid errors.
Warning
Study responsibilities carefully and review those that impact you to reduce potential conflict later.
Video of the Day