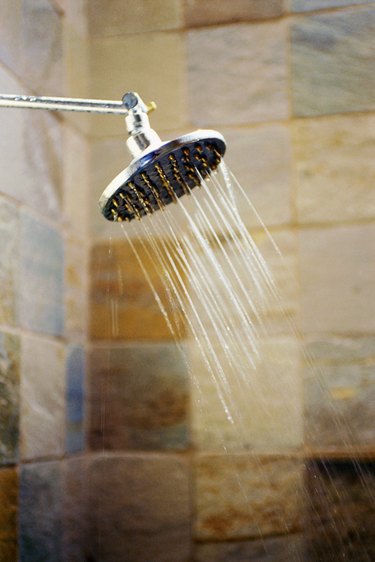Things You'll Need
Pencil
2-inch PVC P-trap
2-inch PVC pipe
2-inch PVC connectors
PVC cleaner
PVC glue
Shower drain assembly with rubber seal
Rubber gasket sealant
Pipe hand saw
Wood blocks

Plumbing traps are necessary beneath shower drains because they retain a little bit of water that acts as a plug to prevent sewer gasses from backing up into the room. Typically, these traps lie beneath the floor, but if you're installing shower on a cement slab, such as in a basement, the trap is above the cement slab. This requires an elevated shower base. Before setting the shower pan, install the trap and the drain connections. If the shower is on a slab, the drainpipe must run to a nearby floor drain.
Step 1
Install the elevated shower base before plumbing the drain. Standard elevated bases are available from lumberyards and do-it-type centers, or you can frame your own. The base must elevate the bottom of shower at least 6 inches.
Video of the Day
Step 2
Position the shower pan temporarily on the shower base, and use a pencil to transfer the hole for the shower drain onto the cement slab below. Remove the shower pan. The circular pencil mark serves as your guide for installing the trap and drain.
Step 3
Attach a 2-inch PVC pipe to the horizontal opening on the P-trap. The pipe runs on top of the cement floor until it reaches the floor drain. Whenever you attach PVC fittings, use PVC cleaner and PVC glue as recommended on the packages.
Step 4
Slope the drainpipe by adjusting the level of the P-trap. For proper drainage, the drainpipe should fall at the rate of 1/4 inch per lineal foot. This means that if the floor drain is 4 feet away from the shower drain, the end of the pipe where it meets the floor drain must be 1 inch lower than where the pipe connects to the P-trap. Since you can't lower the floor, you must adjust the height of the P-trap.
Step 5
Place wood blocks under the bottom of the P-trap to hold it in position after adjusting the height for adequate drainage.
Step 6
Install the shower drain assembly on the hole in the shower pan. There are different types of drain assemblies, but since there is very little room to maneuver beneath the shower base, a drain assembly that has a rubber seal is better because you can adjust the drain height without worrying that the PVC glue will set before you're ready.
Step 7
Put the shower pan on the base again, but don't attach it. Insert a measuring tape into the hole in the shower drain assembly until it reaches the pipe stop inside the P-trap opening. The pipe stop is the ridge inside the lip of the P-trap opening that prevents a pipe from going any father. Measure from the pipe stop to the top of the rubber seal in the drain assembly. Lift the shower pan off the base one more time.
Step 8
Cut a section of 2-inch PVC pipe to match the measurement and connect the end of the pipe to the opening in the P-trap, using PVC cleaner and glue. This pipe is the "stub."
Step 9
Clean the top of the stub and apply gasket sealant evenly to the outside of the stub and to the inside of the rubber seal in the drain assembly.
Step 10
Position the shower pan so the stub slides into the rubber seal on the drain assembly. Attach the grate to the drain using the screws included with the drain assembly, and attach the shower pan to the elevated shower base.
Warning
The farther away the shower is from the drain, the higher the shower pan must be in order to achieve adequate slope on the drainpipe.
Video of the Day