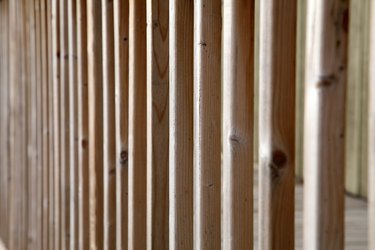Things You'll Need
Tape measure
Chalk line
2-by-4-inch boards
Circular saw
10d nails
Hammer
Finishing nails
String
Cardboard
Scissors

While most stud walls are constructed and installed vertically, you may find it necessary to build a stud wall on an angle in some instances. The basic elements of building an angled stud wall are the same as for a vertical wall, but the studs must be attached to the top and bottom plates at the proper angle.
Step 1
Measure and determine the location for the top and bottom of the wall. Snap a chalk line at both locations to serve as a guide.
Video of the Day
Step 2
Cut 2-by-4-inch boards for the top and bottom plates of the wall. Put each board in position with the edge against the chalk line and nail them to the sub floor and ceiling joists with 10d nails. Space the nails every 16 inches on the sub floor and use two nails for each joist.
Step 3
Drive a small finishing nail into the top and bottom plates at the ends of the plates, leaving about 1 inch of the nail out. Stretch a string between the nails and pull it tight, with the string touching the top and bottom plates. This string will serve as a guide for the angle at which you'll need to cut the ends of the studs.
Step 4
Trim pieces of cardboard to match the interior angles described by the string and the horizontal surface of the plates, front to back, for both the top and bottom plate. Measure the distance along the string between the plates. Transfer the measurements to a 2-by-4-inch board and cut it to length, using the cardboard templates as a guide to the proper cuts for the ends of the boards.
Step 5
Place the board in position between the top and bottom plates and toe nail the board into the plates. Cut and place studs along the plates every 16 inches along the plates, with the final stud even with the far end of the plates.
Tip
Angled stud walls are not load-bearing, and are only suitable for supporting wall materials, like paneling or drywall.
Video of the Day