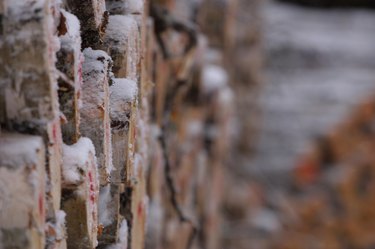Things You'll Need
Lumber
2-by-6-inch boards
2-by-4-inch studs
3/8-inch plywood
Insulation (strips or rolls)
Clear, corrugated polycarbonate
0.6-mm plastic
Tape measure
Circular saw or handsaw
Hammer or nail gun
Framing nails (10d)
Staple gun and staples
Paint brush
Aluminum or rubber liquid coating
Exterior paint
Door hardware (hinges and handles)
Wall vents
Window fans

Purchasing fresh-cut lumber from a sawmill and drying it in a home wood kiln can be less costly (and more satisfying) than buying pre-dried commercial lumber. Using a personal solar kiln to dry lumber can take several weeks, but the opportunity to afford even exotic hardwoods and prepare them to your liking can make building your own wood drying kiln an appealing project.
Step 1
Plan your kiln. It should have a tall rear wall, a low front wall, a sloped roof of clear polycarbonate (usually at an angle of 45 degrees) joining them and wood side walls cut to fit. For every square foot of roof area, your kiln can process 10 linear board feet of lumber. Choose your roof size and plan the other dimensions accordingly. Keep in mind that your kiln needs to be long enough to hold raw lumber and wide enough to leave a foot of open space on each side of the stacked wood.
Video of the Day
Step 2
Construct a floor frame using 2-by-6 lumber with joists every 16 inches, and lay in insulation between each pair of joists. Staple plastic sheeting over the whole frame, and then nail plywood over the joists to create a sturdy floor.
Step 3
Construct the wall frames using 2-by-4 lumber with joists every 16 or 24 inches. Your frame should include wide doors set into the back wall or sides (to enable easy transfer of lumber) and vent openings near the top of the rear wall. Lay in insulation between each pair of studs, and nail plywood over both sides (inside and out) of the frame.
Step 4
Paint the inside walls with a rubber- or aluminum-based sealant such as the kind used for concrete or roofing. Make at least the top coat black to promote absorption of sunlight.
Step 5
Paint the outside walls with the latex exterior paint of your choice.
Step 6
Construct the roof frame using 2-by-4 lumber with joists spaced widely enough to maximize the amount of sunlight passing through, but narrowly enough to be structurally sound. Place a layer of clear polycarbonate over the frame and nail it into place. If you will use your kiln during cold months, consider nailing a second layer of polycarbonate to the underside of the frame for extra insulation.
Step 7
Set the wall vents into their frames in the rear wall.
Step 8
Construct frames for the window fans using 2-by-4s. Each frame should be attached to the roof frame and allow the fan to rest 18 to 24 inches from the rear wall and 3 feet below the roof. Place the fans in the frames.
Tip
When choosing a site for your kiln, leave plenty of open space around the kiln for easy transfer of long lumber, and try to face the roof south for maximum exposure to sunlight.
Warning
When your kiln is empty, leave the doors open to allow heat to escape. An empty kiln can easily reach temperatures over 200 degrees F.
Video of the Day