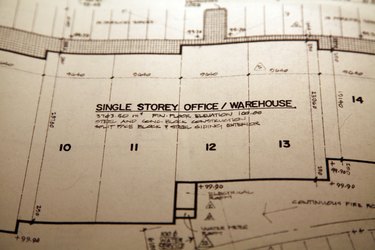
Architectural plans are highly detailed drawings that are necessary for every structure and must be submitted to the local building department before construction. Just about every structure built during and since the 20th century has been built as specified by a set of architectural plans. When remodeling an existing structure, a new set of plans are required as an addendum to the existing plans. The plans for an existing structure can be easily obtained for such a purpose.
Step 1
Obtain contact information for the city building department for the existing structure in question; some larger cities may have several building department hubs for different areas of the city.
Video of the Day
Step 2
Call or visit the city building department and request original building plans for the existing structure in question. If the building department doesn't have an original copy of the structure's building plans, they may have information on the architect that designed the structure, who may have original copies.
Step 3
Request information on how to obtain a copy of the existing structure's building plans (fees, permits, etc.), and act accordingly.
Video of the Day