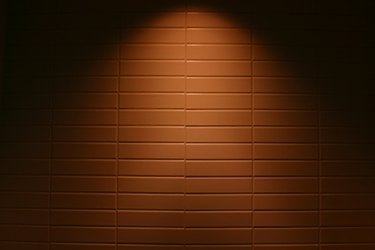Things You'll Need
Keyhole saw or utility knife
Hammer
Pry bar
Light kit
Switch box
Light switch
2-wire BX cable
2-wire NM cable
Screwdriver
Wire cutters
Drywall patch kit

Adding recessed lights in a finished room is not as difficult as it may seem. For the most part, light kits are designed to be installed in finished spaces, so the amount of cutting required for the wiring process is minimized. The most difficult parts of the project are making sure the lights are properly aligned and running the cable above the ceiling.
Step 1
Locate an available branch circuit to use as a power source. It is easier to tap into an existing circuit via a receptacle than to run wires from the circuit breaker box to the new fixtures.
Video of the Day
Step 2
Mark the locations of the recessed lights on the ceiling. Use chalk lines to ensure that the lights are aligned.
Step 3
Make the cuts in the wall and ceiling. Follow the manufacturer's directions regarding the size of the holes for the recessed lights. You'll need enough room to affix the fixture boxes to a ceiling joist. Directly above the hole for the wall switch, where the ceiling and wall meet, cut an access hole for running electrical cable.
Step 4
Remove the baseboards between the source power receptacle and the light switch hole and cut small access holes at the base of the wall below the receptacle and switch.
Step 5
Install the hardware. Most recessed lighting kits come with the fixture box affixed to the light, which makes hanging the fixture easier. Attach the box--this is where the wires will be connected and from which the light will be hung--to a ceiling joist. Do not rely on the ceiling to support the weight of the light. Affix the switch box to the drywall. Remove the source power receptacle from its box to access the wires.
Step 6
Run the electrical wires from the power source to the switch. Run two-wire BX cable from the source receptacle down through the access hole, in the gap between the drywall and the floor, up through the switch access hole and into the switch box. You may have to drill holes or cut channels through the wall studs to allow the wires to pass by. Metal-sheathed (BX) cable is used to protect the wires from damage by the baseboard finishing nails.
Step 7
Run the electrical wires from the switch to the lights. Feed fish tape through the ceiling access hole across the ceiling to the first fixture box. Attach two-wire NM electric cable to the fish tape and pull it back toward you. Drop the wire down to the switch box. Use fish tape to thread the wire from the first fixture box to the second, and so on. When you are finished, each fixture box except the last will have two black, two white and two ground wires.
Step 8
Cut the power to the circuit.
Step 9
Make the connections at the power source and switch. Connect the black wire to the brass terminal of the source receptacle and the white wire to the silver terminal. At the switch connect the two white wires together and connect the two black wires to the terminals on the switch. Connect the ground wires together and ground the circuit to the switch box.
Step 10
Make the lighting connections. Connect the white wires in the fixture box to the white wire on the light unit. Do the same for the black wires. At each light except the last there will be three wires of each color connected together. Ground each light at its fixture box.
Step 11
Patch the access holes with the drywall patch kit.
Video of the Day