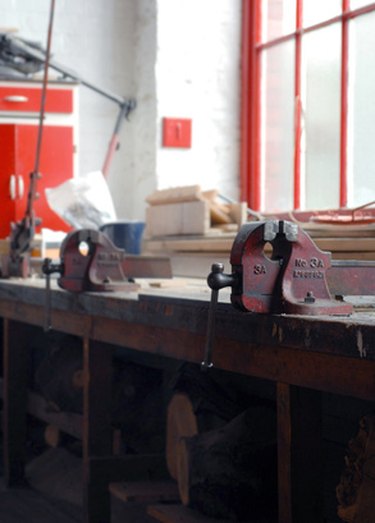Things You'll Need
Garage design books
Measuring tools
Sketch pad
Graph paper
10 sheets of 3/4-inch plywood
10 sheets of 1/2-inch plywood
2-inch stainless steel nails
4-inch stainless steel screws
Drawer hardware
Door hinges
2-by-4-inch boards
Pegboard
Caulking
Sanding tools
Paint

Storage cabinets can help keep a garage area much neater, making it a smart idea to install cabinets along a wall with base cabinets underneath. Create the cabinets after you've made sketches of what to store in each. Think in terms of placing heavy items in the bottom cabinets and lighter items in wall cabinets. Include drawers and shelving in your designs as well. You can design the storage space to be a workbench area because most homeowners need room to perform tasks and repair items for the home.
Step 1
Study garage building books for ideas on cabinets you want to create. Review websites for garage conversions to see how cabinets are placed in well-designed garages. Measure the space you will allow for garage cabinets. Use a sketch pad to draw doors, shelves and drawers along one or two walls. Leave room in the drawing for a workbench top over the bottom cabinets.
Video of the Day
Step 2
Finalize your cabinet plans on graph paper once you've figured out your design. Allow one square of graph paper to represent four inches of real space. Purchase 4-by-8-foot sheets of plywood to construct the cabinets. Buy 10 sheets of 3/4-inch plywood for base cabinets and 10 sheets of 1/2-inch plywood for upper cabinets. Construct lower cabinets with extra-sturdy shelves to hold paint cans and electric tools. Use two thicknesses of 3/4-inch plywood for those shelves. Create base units approximately 36 inches high and 24 inches in depth. Build cabinets to hold pre-made doors approximately 20 inches wide.
Step 3
Nail the cabinet sections together with 2-inch stainless steel nails. Secure them to wall framing with 4-inch stainless steel screws. Install metal tracking for drawers. Build all drawers for the cabinets from 1/2-inch plywood. Buy pre-made doors or construct them of plywood. Attach doors with heavy-duty metal hinges. Leave some areas for open shelving in the cabinets.
Step 4
Create a work bench deck from 2-by-4-inch boards nailed side-by-side on a plywood base. Install this plywood base for the workbench, forming a counter space, on top of floor cabinets. Hang a pegboard behind this area to hold tools and other items.
Step 5
Use caulking to fill gaps on floor and wall cabinets. Sand all surfaces of plywood as needed, including front faces of plywood doors and drawers. Paint cabinets in white or gray semi-gloss exterior-grade paint. Build additional storage cabinets with leftover plywood. Build a cabinet similar to a bookcase and secure shelves in the cabinet every 15 inches from top to bottom. Store buckets or baskets of small items in the cabinet that do not fit elsewhere.
Tip
Use some recycled plywood inside cabinets. Paint or stain the pieces to hide water marks or other stains. Find recycled plywood at yard sales or flea markets to use for your storage cabinets.
Video of the Day