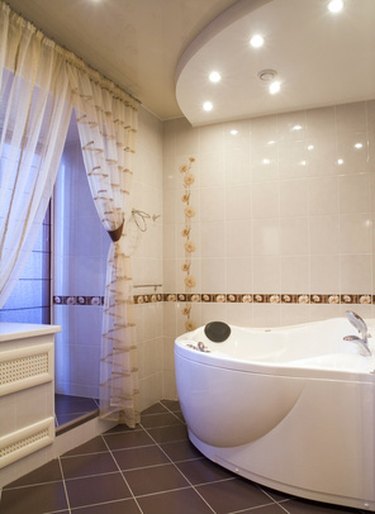Things You'll Need
Nails
3/4 inch OSB or plywood sheets 4' X 8'
Silicone caulk
Circular saw
Jig saw
Subfloor adhesive

Raising a bathroom floor is a large time consuming project. There are a number of ways to raise a bathroom floor depending on how much it needs to be raised. Raising any floor a small distance is just a matter of making the subfloor thicker. This can be done by adding more OSB or by placing tile. Raising a floor more than four inches should be done with new joists and a new subfloor. This method is not very common.
Prep Work
Step 1
Turn off all of the water supply valves to the sink and toilet. Unscrew and disconnect the pipes that run from the disconnect valves to the faucet. Disconnect the pipe feeding the toilet. Unscrew and disconnect the sink drain pipe. Cut the caulk line along the top of the sink and use a rubber mallet to free the sink by hitting it upwards away from the vanity. This will allow you to remove the sink and faucet as a unit for easy reinstallation.
Video of the Day
Step 2
Locate and unscrew the screws holding the vanity in place. Remove the vanity and set it aside.
Step 3
Flush the toilet to remove most of the water in the tank. Unbolt the toilet at the floor and lift the toilet out of the bathroom and set it aside. Set the toilet on paper or a trash bag to keep bees wax off the floor. Remove the two bolts from the toilet flange on the bathroom floor.
Step 4
Use a pry bar to remove any baseboards located along the bathroom floor. Usually, showers and bathtubs are not removed when raising a floor unless new shower and bath units are needed for decor reasons.
Raising the Floor
Step 1
Measure the length and width of the floor. Cut the OSB or backer board. if you are installing tile, into pieces to cover the existing floor. Use large pieces to minimize cuts. Mark and cut the needed holes for piping and supply lines.
Step 2
Cover the existing floor with adhesive. Place the new OSB or backer board on top of the existing floor. Secure it with nails or hardie backer screws.Use a toilet flange extension to raise the existing toilet flange.
Step 3
Wait for the adhesive to dry and begin reinstalling the toilet, vanity and sink if you are not installing tile. If tile is being installed, the floor will have to be covered with adhesive a second time and then tile installation can begin.
Video of the Day