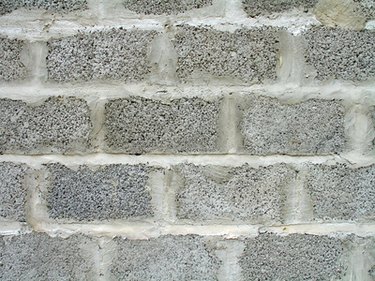Things You'll Need
Cinder blocks
Mortar
Mortar or cement (for filling)
Trowel
Wheelbarrow
Rebar
Tape measure
Plumb
Level

Misconceptions about the term "foundation" arise among people who are not experts in the construction business. Many assume that the "foundation" of a house, or other building, is the underlying concrete or cement structure on which it is built. That is not the case. The "foundation," whether cinder block or concrete, refers to the walls built upon the concrete footings. These walls are built up, forming the walls that, in many cases, constitute a building's basement. Cinder block foundation walls are filled with mortar or cement; non-foundation walls often remain hollow.
Step 1
Prepare the concrete footings with mortar to receive the first layer of cinder blocks. Spread mortar on the footings (about ¾ inch thick), spreading only enough to accept three or four cinder blocks or use a trowel to mortar each block individually.
Video of the Day
Begin at a corner (using corner blocks if you prefer) and carefully align the blocks properly. Lay cinder blocks about four or five rows high and two or three lengths in each direction away from the corner. Alternate and overlap each row at the corners to provide a staggered, interlocking effect between subsequent rows. The hollow cores of each block will still align but the seam between rows will be staggered. Check the plumb and level of the corner construction, then construct another corner.
Step 2
Use a snap line, tape measure and level to make sure the two corners are plumb, level and the same height. Continue this process until the four (or more) corners are complete. Adjust the cinder-block corners as needed by adding or removing mortar to ensure a uniform height.
Step 3
Lay the first row of blocks from one corner to another following a string line. Use half blocks at the ends of alternating rows when needed.
Step 4
Continue laying rows of blocks until you reach the desired height.
Step 5
Fill the hollow cinder block cores with mortar or concrete. You can do this after an entire wall is completed, or pour and fill every four or five rows as the wall goes up. Either way, you'll want to insert rebar every four or five feet, depending on the length and height of the wall. Use extra rebar next to door openings. Check with your local municipality about building codes. You may be required to use more rebar, such as one rod per block.
Step 6
Mortar, level and smooth the top row. You also can use specially designed flat capping blocks.
Tip
Perform a dry run with at least two corners and one wall before commencing actual construction.
Cinder blocks come in different shapes and sizes, many designs spawned by dry-block construction methods. Corner units, half blocks, jam blocks and other specialized, inter-locking blocks and systems are available. Although standard block size is 16-by-8-by-8 inches, the true dimensions are 15 5/8-by-7 5/8-by-7 5/8.
Dry-stack construction with cinder blocks often is employed. No mortar is used in building the wall; the wall is stacked without mortar and sealed with a mortar mix afterward, often applying a metal screen sheeting on the surface for added reinforcement to the rebar and hollow-cell-fill stage.
If the footings were poured using rebar reinforcement, you may encounter steel bars protruding from the footings. Use these rebar rods to connect and anchor the cinder blocks to the footing. Simply insert the rebar into the hollow cores of the blocks as you come upon them.
Once the rebar is covered (usually by only one row of blocks), fill that row of cinder blocks with mortar or concrete.
Video of the Day
- Hostetler’s: Footings and Foundations 101
- The Natural Home: Dry stack concrete block walls use surface bonding cement (SBC)
- Bob Vila: Concrete, Block and Slab Foundations
- Allied Concrete: Concrete Block Shapes and Sizes
- Cedar Ridge Farm: Dry Stack Concrete Block Construction
- Online Tips: Tips for Cinder Block Projects
- Recampus: Footings and Foundations
- DCP: Concrete Masonry Units