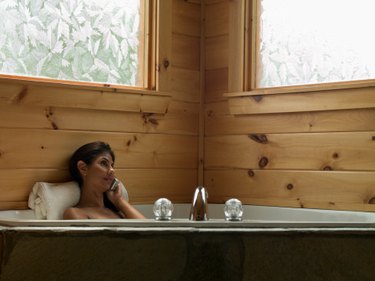Things You'll Need
Scrap wood
Screwdriver
Putty knife
Pry bar
Stud finder
Chalk line
Measuring tape
Level
Fine-toothed hand saw
Circular saw
Adhesive
Hammer
Finishing nails
Nail set
Chalk
Drill and drill bits
Keyhole saw

Wall paneling can quickly change the looks of a bathroom. Whether you are adding waterproof panels behind a bathtub, or putting up decorative wall panels in the entire room, the installation process is basically the same. Most bathroom paneling pieces come in 4-by-8-foot sheets. If you have basic carpentry skills, installing bathroom wall paneling should be a simple task. Preparing the walls may take as long as actually hanging the bathroom paneling.
Step 1
Set the panels in a nearby room to acclimate for at least 24 to 48 hours before you begin. Stand the panels on end or lay them flat with scrap wood between them as spacers.
Video of the Day
Step 2
Remove all fixtures on the wall. Take off electrical outlet covers with a screwdriver. Take all previous wall coverings, except wallpaper and paint, off to the drywall or cement backer board. Use a putty knife or scraper to remove any pieces that remain.
Step 3
Use a pry bar to gently remove all trim and molding from the floor, ceiling, doors and windows.
Step 4
Repair the wall if necessary. If the drywall shows signs of mold, find the leak and fix it before proceeding.
Step 5
Locate the studs with a stud finder. Mark each stud with a chalk line. Most studs are 16 inches on center, so once you find a stud, you should be able to find the adjacent one by measuring 16 inches away from the stud.
Step 6
Start in the corner of the bathroom that you first see when you walk into the room. Hold a panel in place along with a level to make sure the corner is plumb. If it's not, use a fine-toothed saw to trim away whatever is necessary to make it plumb; cut from the finished side of the panel to avoid snags. Use a circular saw to cut the panel so it's 1/4 inch short of the floor. When using a circular saw, cut from the back of the paneling.
Step 7
Spread the panel adhesive recommended for your type of bathroom paneling on the back of the sheet. Set the panel in place. If your paneling requires nails, place the finishing nails along the side of the panel every 4 to 6 inches. Add extra nails along the studs, placing the nails 8 to 12 inches apart. Use a nail set to place the nail heads slightly below the surface of the paneling.
Step 8
Prepare the next panel by trimming it to the right height. Spread adhesive on it and press the panel against the wall. Allow the thickness of a dime between the two panels to allow for expansion. Nail the second panel in place. Continue working your way around the room in this manner.
Step 9
Rub chalk around electrical boxes. Hold the panel up to the wall and tap the area where the box is. The chalk transfers to the back of the panel so you know where to cut out the outlet hole. Drill pilot holes in each corner, then use a keyhole saw to cut out the hole. Use this same process to cut other shapes into the paneling.
Step 10
Finish the job by putting the molding and trim back on the bathroom wall. Reattach the fixtures and electrical-outlet covers.
Tip
If the paneling has dark grooves, try to use dark-colored finishing nails there.
To mark where the paneling must be cut to fit around bathtub fixtures, make a template out of a piece of cardboard.
Video of the Day