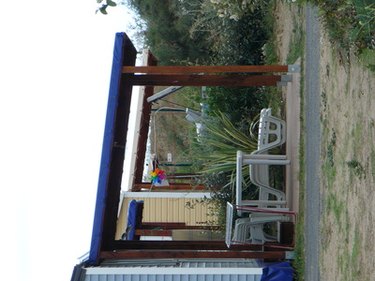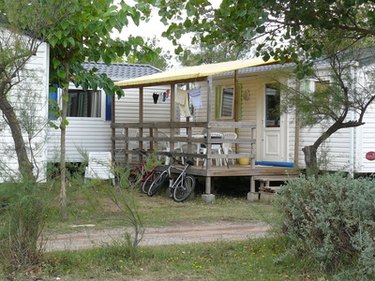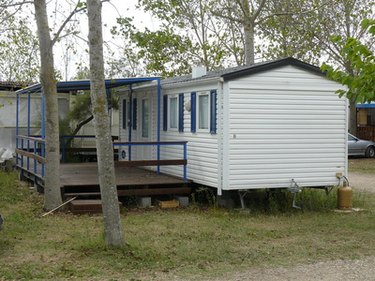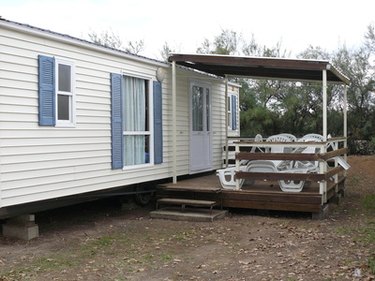Things You'll Need
4 wooden stakes
4 8-foot 4-by-4 posts
4 bags of quick drying concrete
A ball of heavy twine
6 8-foot 2-by-6 pretreated boards
2 10-foot 2-by-6 pretreated boards
3 3-foot 2-by-12 pretreated boards
20 2-by-6 galvanized joist hangers
28 10-foot 1-by-4-pretreated boards
6 6-foot 2-by-12 pretreated boards
6 8-foot 2-by-4 pretreated boards
2 10-foot 2-by-4 pretreated boards
3 pre-cut four-step stringers
20 2-by-4 galvanized board hangers
2 4-by-8 sheets of ½ inch plywood
1 2-by-8 sheet of ½ inch plywood
1 10-foot length of guttering
1 rolled roofing (at least 80 sq. feet)
1 box galvanized roofing nails

Adding a porch to your mobile home requires skills with tools and some background in building. Be sure to check with your local building code office or inspector to secure necessary licenses; it's better to check first than to later find that you are in violation.
Step 1

Determine the porch's size. For example, 10 feet wide and 8 feet deep. Stake the area where the porch will sit, making sure the corners are square. Dig four post holes 2-feet deep at the porch corners. Make sure the inside measurement between the post next to the trailer and the one on the same side away from the trailer is 8 feet and that the inside measurements between the posts marking the porch's width are 10 feet. Set the posts in concrete using one bag of quick drying cement per post. Make sure each post is plumb and level and that all posts are square to one another.
Video of the Day
Step 2
While the concrete hardens, measure from the door's threshold to the ground and mark the posts ¾ of an inch short of that height--allowing for the flooring--and run heavy twine from post to post marking the height. Attach two 2-by-6 galvanized joint hangers to each post using heavy deck screws. Make sure the joist hangers are level to one another all the way around. Place the 2-by-6 boards into the hangers, double check with the level and secure with deck screws.
Step 3
Attach the remaining joist hangers 2 feet apart to the insides of the 10-foot joists. Measure carefully on both front and back joists to make certain the boards are level on their own and with one another. Attach the joist hangers and the joists with heavy deck screws.
Step 4

Attach the 10-foot 1-by-4 boards to the joists with deck screws. Be sure to attach each board to each joist for a firm hold and use a spacer to leave uniform spacing between each board to allow for contraction, expansion and drainage.
Step 5

Build your steps. Attach the three three-step stringers to the porch with the center stringer exactly centered. Make sure the stringers are level to one another, and then attach the 3-foot 2-inch-by-12-foot pretreated boards that are the steps.
Step 6

Attach 2-by-4 hangers 3 feet from the floor to the back and front posts so that two 8-foot 2-by-4 boards can be placed between them. These are your side railings. You can attach vertical pickets, lattice work or anything else you like to create the porch's sides.
Step 7

Build the roof. Cut four inches off the tops of the two front 4-by-4 posts. Using 2-by-4 galvanized hangers, attach a 10-foot 2-by-4 pretreated board between the front posts and and another between the back ones. Using 2-by-4 hangers, attach six 8-foot 2-by-4 pretreated boards--the roof joists--between the front and back boards across the width of the porch, spacing them on two-foot centers. Using deck screws, attach the plywood sheets to the 2-by-4s. Beginning at the front of the roof and running side to side, nail down the roofing, allowing each successive piece to overlap the one in front of it. Cover the gap between the trailer and the porch, but do not nail into the trailer. Attach the gutter to the front of the porch.
Video of the Day