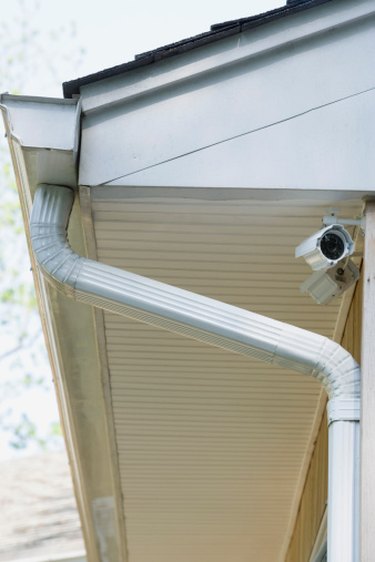Things You'll Need
Tape measure
Calculator

Soffit vents contribute to the overall ventilation of an attic. Coupled with ridge vents, they allow for a continuous flow of air through the attic. This airflow reduces condensation, extends the life of the roof and prevents mold. It also helps lower the cost of air conditioning because it prevents heat from building up in the attic in the summer. To ensure proper ventilation, calculate the correct number of soffit vents for your home.
Step 1
Measure the length and width of your attic. Multiply these together to calculate the square footage of the attic.
Video of the Day
Step 2
Divide the square footage by 150 to calculate the area of ventilation needed, since you need 1 square foot of vent space for each 150 square feet of attic space. This ratio is required for modern insulated homes. If you have 3,000 square feet of attic space, this equates to 20 square feet of ventilation needed.
Step 3
Calculate soffit vent space needed by dividing the total ventilation needed by 2, since an equal number of ridge vents would be required. Using the previous example, you would need 10 square feet of soffit vent space.
Step 4
Pick out your soffit vent size and determine the square footage of the vent. For example, if you use 16-inch-by-8-inch soffit vents, each vent is 128 square inches. Divide this by 144 to calculate how many square feet each vent is. (One square foot equals 144 square inches.) So the standard 16-inch-by-8-inch soffit vent is 0.89 square feet.
Step 5
Divide the soffit vent space needed by the square footage of each vent to calculate how many soffit vents you need. Using the previous example, if you need 10 square feet of soffit vent space and each vent is 0.89 square feet, you need 12 soffit vents.
Tip
Space soffit vents equally around the perimeter of your home.
When calculating the area of each soffit vent, use the free area of the vent as indicated by the manufacturer, if possible.
Video of the Day