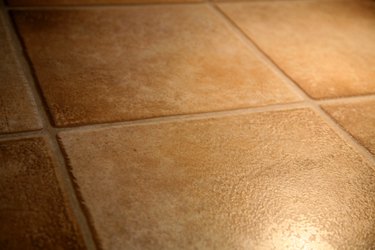Things You'll Need
Measuring tape
Calculator

Turning a tile installation to a 45-degree angle can give your project a more interesting look. Diagonal tile installations draw the eye out to the sides of the installation, visually widening and enlarging the space. Because tile laid on a diagonal has half tiles, or pieces of cut tile along each edge of the installation, a lot more tile is required to complete the job. While it is tempting to try to use one piece of tile for two cuts, this can backfire, leaving you short on the job. To be safe, always order more tile to account for waste.
Step 1
Divide the room into square or rectangular sections. Make each bump-out, L extension or turn in the room its own area for easier measuring.
Video of the Day
Step 2
Measure the length and width of each section in inches. Multiply the length by the width to get the total of square inches you need for each section. There are 144 inches in a square foot; divide your total number of square inches by 144 to get the exact amount of square footage needed for each area with no waste.
Step 3
Add up each section and round to the nearest whole number to get the exact amount of square footage for the room. Add 20 percent to this number to get the number of square feet of tile you need to tile the room with a diagonal pattern.
Video of the Day