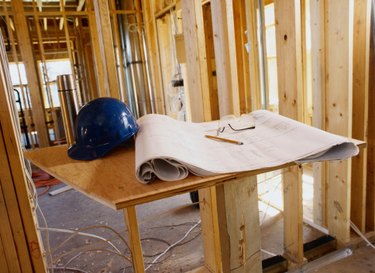Things You'll Need
Manufacturer span tables
Calculator
Floor Plans

An engineered wood beam is a wood product or assembly designed to replace traditional structural lumber. The engineered product is stronger and allows for greater spans. Sizing engineered wood beams is not at all difficult. The easiest way to size engineered wood beams is to use the span tables that the manufacturer provides. In order to properly use these tables, you need to determine the load per foot of beam. These loads consist of both dead load from structural members and live load, from accumulated snow.
Sizing Engineered Wood Beams
Step 1
Determine the type of load acting on the beam. It will either be a roof, snow, or a second-floor floor system.
Video of the Day
Step 2
Figure out the span of your engineered beam.
Step 3
Calculate the total load acting on the beam by adding up dead and live loads. For example, if a beam has a dead load of 60 pounds per square foot and a live load of 20 pounds per square foot and the beam is 16 feet long, you would add up the live and dead load and then multiply it by the length of the beam. This example would equal to a total of 1,280 pounds per square foot To determine loads, you need to add up the total weight of the permanently installed materials and the live forces acting on the beam, such as snow. These individual loads may be found in the floor plans or an architectural handbook such as "Architectural Graphic Standards." You also need a building code from your local code official. The code book provides crucial information such as spans, bearing and lateral support.
Step 4
Compare your load values for live and dead loads, span and type of load to the values in the span table. The table will indicate the depth and thickness of engineered beam required.
Video of the Day