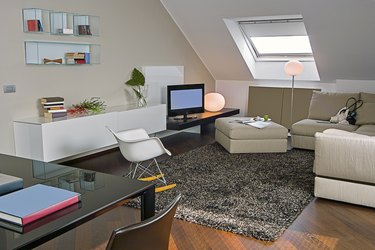Things You'll Need
Drill
Chop saw
Staple gun
Length of 1-by-2-inch lumber
Measuring tape
Pencil
2 acrylic sheets of 1/8 inch ASTM D4802
Carpenter's square
Sound dampening film
Sound dampening tape (optional)
Clamps
3/32nd-inch drill bit
8 2-inch brass wood screws, 1/8-inch thread and 5/16th-inch head
8 half-inch brass grommets
Ladder
Stud finder
Utility knife
Jigsaw (optional)
Paint or stain (optional)

While a skylight delivers the beauty of natural outdoor light to your indoor rooms, it can also deliver the unwelcome sounds of outdoor jack hammers, highway traffic and leaf blowers. The best sound barrier for a rectangular or square skylight is a lightweight soundproofing frame. Once installed, the frame will soundproof the skylight and produce a quieter environment in your home.
Step 1
Measure the outside diameter of the skylight in the ceiling and add 1½ inches per side. Measure precisely. Since you'll be using 1-by-2 wood for the frame (which actually measures 3/4 of an inch by 1 1/2 inches), you'll need the extra clearance to attach it around the skylight and to hold the acrylic glass in place. Double the length measurement to determine the length of wood you will need, since the frame will consist of two separate frames that you will screw together, sandwiching the acrylic in place between them.
Video of the Day
Step 2
Cut the wood using a chop saw to the length and width dimensions you have measured. That should give you eight pieces of wood. Set the guide for a 45-degree angle and trim the end of each piece of wood to 45 degrees.
Step 3
Lay the wood on a large table and match the 45-degree angles at the ends of two pieces of wood, giving you an L shape. Match a third piece of wood to form a U, and then the fourth piece to complete the square or rectangular frame. Make certain all corners match precisely. Attach the pieces using a staple gun, placing two or three staples across each 45-degree seam. Having completed one side of the frame, follow the same procedure to build the frame's counterpart.
Step 4
Lay one frame on the table. It will be on the bottom of the soundproofing frame as you assemble it, but it will become the top when you are done. Lay one sheet of 1/8-inch thick ASTM D4802 acrylic plastic on top. It should sit flush with all four exterior edges of the frame. Lay a sheet of polycarbonate sound dampening film tightly over the acrylic plastic. Stretch the film sufficiently tight to eliminate wrinkles, and place the second sheet of acrylic plastic on top.
Step 5
Place the second half of the frame on top of the second sheet of acrylic plastic. Align everything and clamp into place on all sides. Now is the time to tidy everything up, if necessary. Using a carpenter's square, make certain all the angles are square and that no acrylic plastic or film extends beyond the frame. If you need to cut the film, use a sharp utility knife. For any extruding acrylic plastic use a thin-bit jigsaw.
Step 6
Measure one-third of the distance from each corner of the frame and mark each location. That should give you two marks on each side of the frame. That will mark the drilling locations. Using a 3/32-inch drill bit, drill completely through the frame at each location. Insert the eight screws through the grommets and screw each into a hole, stopping short of allowing the tip of the screw to extend beyond the frame's top.
Step 7
Climb the ladder, hold the extremely solid yet lightweight soundproof frame in place and finish drilling the screws into the ceiling. Since the skylight should have been framed solidly from the roof trusses, you should be drilling the frame into supporting joists. Use a stud finder to confirm that the trusses are where you expect them to be.
Tip
When stretching the sound dampening film over the acrylic plastic in Step 4, a second pair of hands is helpful.
If you want the frame to match the color of the ceiling or want it stained, paint or stain the frame after Step 3 and before starting to assemble the frame in Step 4.
Because the ASTM D4802 is exceptionally clear, strong and sound resistant, it is used in place of glass, which is more breakable, twice as thick and 16 times as heavy.
If your measurements were off and there is a slight gap between the sides of the frame and wall or the top of the frame and ceiling, depending on your skylight design, use self-adhering sound deadening tape to fill the gaps for better soundproofing.
Video of the Day
- Soundproof Windows, Inc.: Freeway Noise Soundproofing
- Altuglass International: Plexiglass
- STC Ratings: Explanation of Sound Reduction Measurement
- 55 Glass: Soundproof Glass
- ASTM: American Society for Testing and Materials on Monolithic Methacrylate (Plexiglas)
- Soundproofing: Different Kinds of Soundproofing Tape