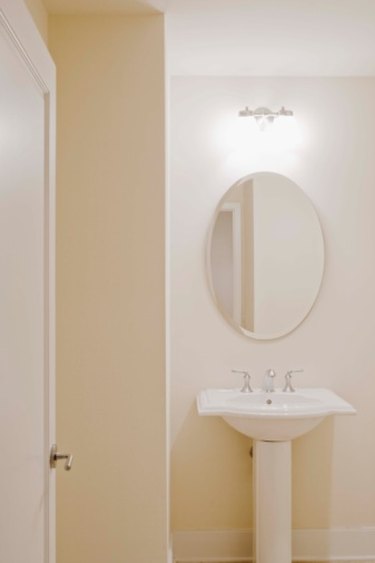Things You'll Need
Sketch pad
Catalog of bathroom fixtures

A small bathroom requires fixtures that take up as little space as possible. However, the space must be used effectively. You can design a bathroom that works well for providing elbow room within the space. Explore various floor plans to create a bathroom that can be enjoyed for a long time. The important thing to remember is avoiding adding too many fixtures or cabinets within the small space.
Step 1
Define where to place the bathing area first. Install a 5-foot-by-3-foot shower-tub unit with a glass sliding door as an option. Placing this unit lengthwise against one of the walls will leave a space that is 1 foot wide and 3 feet deep beside the shower-tub. Use this niche to install shelves for towels.
Video of the Day
Step 2
Create a vanity wall for double sinks. Buy two pedestal sinks to fit along a wall before the shower-tub is installed. Place the sinks on a wall at a right angle to the shower-tub. Add oval mirrors above each sink. Space the sinks an equal distance from the end wall and the shower-tub unit. Position the sinks about 2 feet apart.
Step 3
Install a toilet to face either the sink wall or shower-tub, depending on where the bathroom door is situated.
Step 4
Add storage cabinets along one wall over the commode. Use cabinets with doors about 6 inches deep that include shelves for storing supplies and toiletries.
Step 5
Use lighting and color to make the room appear larger. A dual color scheme enhances the effect. Paint the lower half of the room white, for example, and add a pale color above. Add recessed lighting in the ceiling.
Tip
Make the vanity area the focal point. The vanity should always serve as the focal point of any bathroom.
Video of the Day