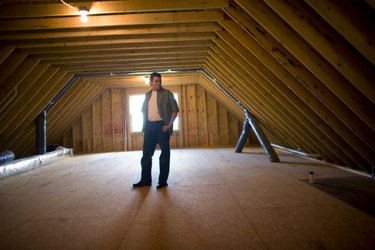Things You'll Need
Insulation
3/4-inch exterior-grade plywood sheets
Measuring tape
Table saw
2-inch ring shank nails
Hammer

Because builders generally regard attics as little more than structural space in a home, builders rarely complete them for use. Yet, why allow all that empty space to go to waste when you could deck the attic floor with plywood sheeting, putting the room to immediate use? Laying the plywood as a floor over your attic joists is not difficult. It requires basic tool use skill with a hammer and saw, and even if you have no experience with carpentry, you can expect to complete an average-sized attic in a weekend.
Step 1
Fill the spaces between the ceiling joists with the insulation of your choice, rising no higher than the top of the joists.
Video of the Day
Step 2
Lay sheets of the plywood onto the floor spanning the joists with a 1/2-inch space between the walls of the attic and the edges of the plywood. Place the sheets of plywood so that the edges of each board ends at the center of the floor joists with a 1/8-inch gap between adjacent boards on the same joist to allow for wood expansion.
Step 3
Lay the boards in rows, starting along one edge of the attic. Cut the final board in the row with a table saw to fit and use the remaining portion of the board to start the next row of boards so that you stagger the joints between adjacent rows.
Step 4
Nail the boards into place with 2-inch shank nails, using a hammer. Place the nails through the boards to the joists beneath every 6 inches where the board ends center on the joists, measuring with a tape measure. Nail the center of the boards over joists completely covered by the boards with a nail every 12 inches.
Step 5
Secure the boards in rows until you've covered the attic floor completely with the plywood.
Video of the Day