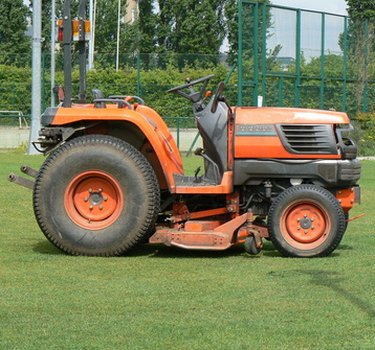Things You'll Need
Treated poles
Concrete
Boards for sides, girders or purlins
Rafters or trusses
Corrugated tin or plywood
Metal roof (optional)
Calculator
Notebook

Determine your pole barn building materials based on desired use, size and how simple or elaborate you want the design. For example, a pole barn with a concrete floor, elaborate rafters or trusses and large overhead door is more complex, and thereby more expensive, than a structure enclosed on three sides with a dirt floor and no trusses.
Step 1

Determine how you will use the pole barn. Common uses include shelter for livestock, such as horses, cows, sheep, or goats; storing large machinery, such as tractors and tractor attachments, and storing feed, such as grain or hay.
Video of the Day
Step 2

Choose a size based on your use. If you are building a simple horse shelter for two horses, limit the size to about 24-by-24 feet. If you are storing a farm tractor, you will need room to, at a minimum, drive the tractor into the building. If you want to turn the tractor around or do mechanical work on it, you may need to increase the building size.
Step 3

Determine floor requirements. You will not want a concrete floor for a livestock shelter but it is an attractive option for storing grain and hay or if you want to do mechanical work on farm machinery, although not required. A level dirt floor or crushed-rock base may also be sufficient. If you decide to lay a concrete floor, determine the desired depth. According to Tom Tower of One Iron Horse Farm in Dripping Springs, Texas, 4 to 6 inches of concrete is common and adequate for most farm purposes. If your pole barn is 24-by-24 feet and you want a concrete floor of 6 inches, plan on purchasing anywhere from 323 to 427 bags of concrete, depending on the size of each bag, typically 60 or 80 pounds. Do not forget to include concrete for setting the poles, which you will need even if you have other flooring.
Step 4

Determine your lumber needs, including poles such as pressure-treated poles. For a 12-by-12-foot design, you can get by with four poles with one at each corner. But if you create a pole barn twice that size and want to put in a dividing wall, additional poles will be needed for the center. You will need beams on which to set your roof that attach to the poles. Purchase ready-made rafters or trusses; using trusses can also negate the need for weight-bearing poles in the center (unless you want a dividing wall). If you are not fully enclosing the sides but using slats instead, calculate how many boards you will need based on the distance apart. For example, if you are building a pole barn for horses, the slats should be more than 2 1/2 inches apart, so calculate accordingly. If you want to fully enclose the sides and back with tin or plywood, determine the number of pieces needed based on the supplier's standard measurements.
Step 5

Determine the roofing. Corrugated tin might be fine for a livestock shelter, but you may want a heavier roof for machinery storage or if you live in an area with heavy snowfall in the winter. The type of roof will also determine if you need purlins and, if so, how many you will need. You can also custom-order metal roofs to your specifications.
Tip
You will also need to factor in a door and windows.
Warning
Always check local building codes, even if you live in a rural area. If you will be wiring your barn for electricity or need water lines or other plumbing, consult an electrician and plumber before building.
Video of the Day