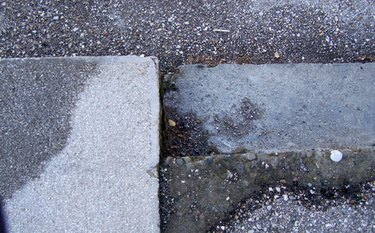Things You'll Need
Shovel
Tape measure

A building's foundation supports the structure that is visible above ground. Foundations are always dug into the soil, below the frost level, to ensure that there is no movement or shifting of a structure. Foundations must be level in order to support the weight of a structure over a long period of time. In order to do that, foundations are supported by larger bases dug deep into the ground called footers. The location of a building's footers can be used to determine the depth and width of its foundation.
Step 1
Dig close beside the outside of the building. The foundation of a building will sit on footers, which are concrete slabs that support the foundation. Because the footer must support the weight of the building's foundation, it is always wider than the foundation wall. Keep digging until you hit concrete; this is the footer.
Video of the Day
Step 2
Measure from where the concrete foundation starts above ground to where it meets the footer using a tape measure. This will give the measurement of the depth of the building's foundation.
Step 3
Dig outward from the foundation until you reach the edge of the footing. Measure the width that the footing extends past the foundation wall. Footings are typically constructed with a width equal to twice the thickness of the foundation wall. By doubling the extension you measured to account for the side of the foundation you can't see, you would get the width of the foundation wall.
Tip
If you have a basement and only want to find the depth of your foundation, you need not dig outside. Instead, measure the depth of your basement with a tape measure, adding 4 inches to the measurement to take into account the typical thickness of a basement's concrete floor, which will be sitting on top of the footing.
Video of the Day