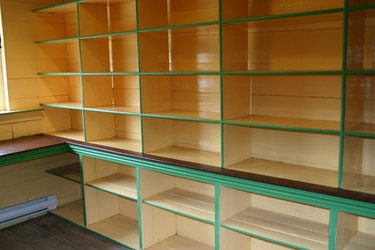Things You'll Need
Tape measure
Pencil
Graph paper
Wood shelving, 1 inch thick
4-by-8-foot Plywood, 1/4 inch thick
Compound miter saw
Circular saw
Wood screws, 2 inches long
Wood glue
Sander

Finding a solution to your home or office organizational needs can be as simple as designing and building storage shelves. Storage shelves increase the available square footage of a space by adding storage to the wall or vertical storage on the floor. Position your storage shelves in a convenient place that makes them easy to get to without obstructing the flow of traffic through the space or blocking the view.
Measure Your Space
Step 1
Measure the space in your home or office that will be dedicated to storage. Measure how wide the space is with a tape measure to determine if you will fit one long shelving unit or several smaller shelving units together in the space.
Video of the Day
Step 2
Measure the height of the shelving space from the floor to the desired height of the unit.
Step 3
Divide the height measurement by 13 for 12-inch-high shelves. The extra inch is for the shelf thickness. This calculation will tell you the exact number of storage shelves that will vertically fit in the space.
Step 4
If you want shorter or taller shelves, divide by that measurement, but don't forget the extra inch.
Design Style
Step 1
Determine the design style of the shelves. Will your shelves be mounted to the wall, or will they be constructed into freestanding shelving units?
Step 2
Determine the necessary width of your shelves. If your shelves will accommodate wide items, such as storage bins and equipment, construct them using 12-inch-wide, 1-inch-thick wood boards. For smaller storage shelves use 10-, 8- or 6-inch-wide wood boards.
Step 3
Sketch the design of your storage shelves with pencil and graph paper. Assign a measurement value to the graph paper units that are easy to work with, such as 1 foot per unit or 1/2 foot per unit. A simple, standard design uses uniform shelves evenly spaced, while incorporating a creative design can stagger, divide or box in the shelves.
Step 4
Calculate the measurements of your storage shelf parts. Work with your sketched design and the measurements of the space to calculate how much shelving wood you need to purchase for the storage shelf unit.
Cut the Wood
Step 1
Transfer the measurements of the storage shelf parts to the shelving wood with a pencil.
Step 2
Line up the marks on the compound miter saw and cut the wood.
Step 3
Cut all of the pieces at one time if you have accurately transferred the measurements to the shelving wood.
Step 4
Cut the plywood backing last. If your storage shelving design has a closed back, wait until the unit is completely assembled before cutting the backing with a circular saw. Once the unit is assembled, measure the unit again, and then transfer the final measurements to the plywood to cut the back wall of the storage shelves.
Connect the Parts
Step 1
Follow your storage shelves design plan to match up and assemble the pieces.
Step 2
Line up the ends of the shelves to the side boards, pre-drill holes, apply wood glue and screw them together for a storage shelf unit.
Step 3
Mark the locations for wall brackets on the walls for wall-mounted storage shelves. Pre-drill holes into the wall, insert wall anchors, screw wall brackets to the wall and install the shelf boards onto the wall brackets.
Video of the Day