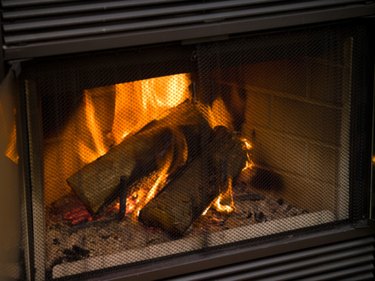Things You'll Need
Fireplace
Venting kit
Dimensional lumber
Plywood
Hammer
Nails
Miter saw
Jigsaw
Fireplace tape
Drill
Grabber screws
Level
Tape measure
Fireplace installation manual
Utility knife
Pencil

Zero clearance fireplace systems allow you to conveniently and safely install a fireplace in tight spaces. Most models vent directly out the back and through an outside wall, making chimneys unnecessary. These types of fireplaces come in many styles and sizes and range from $800 to $4,000 in price. Consult a plumber or electrician for any power or gas requirements for your project.
Step 1
Determine the type of zero clearance fireplace. Examine the benefits and drawbacks of each model and choose from a wood burning, natural gas or propane model. Find a location where you can vent the fireplace through an outside wall and supply the necessary power and gas lines if needed. Check the fireplace installation manual for exhaust clearances and make sure doors, windows and other objects are far enough away for safe venting.
Video of the Day
Step 2
Decide if you want the fireplace to sit on a base. Measure and cut 2-by-10 dimensional lumber to create a base the same shape as the fireplace box. Assemble the base using nails and a hammer. Cover the base with a sheet of plywood and use grabber screws and a drill to secure it to the framework.
Step 3
Place the fireplace on the base and place a level horizontally across the frame. Find the leveling screws at the bottom of the fireplace and adjust them up and down. Use shims to level the fireplace if it is not equipped with leveling screws. Adjust the corners so the framework is level side to side and front to back. Secure the lower frame of the fireplace box to the base using screws and a drill.
Step 4
Determine the proper clearances for the vent using information from the fireplace installation manual. Measure and cut a 12-inch-by-12-inch hole in the drywall of the inside surface of the outside wall with a utility knife. Measure the size of the vent pipe and transfer the measurement to the wall. Carefully remove the remaining material to the outside. Frame around the cutout area with 2-by-4 lumber pieces.
Step 5
Push the section of the triple wall vent through the hole and connect one end of the flex pipe to it. Connect the other end to the vent duct at the back of the fireplace box and secure it with the clamps supplied in the kit. Wrap each joint with fireplace tape. Place the retaining flanges over the vent pipe on the inside and outside of the pipe and secure it to the walls with screws. Connect the vent cap to the vent using screws from the kit.
Step 6
Measure the area to enclose the fireplace box and venting. Cut dimensional lumber and build a frame around the fireplace box and base. Run the dimensional lumber vertically against the fireplace and attach the framework to the base with nails. Secure the fireplace box to the framework by bending the framing tabs on the outside edge of the fireplace to a 90-degree angle. Place screws through the tab holes and secure them into the horizontal framework.
Step 7
Install drywall over the framework and secure it using drywall screws and a drill. Apply joint tape, texture, paint and finish as desired.
Tip
Use a utility knife to cut vinyl siding, metal snips for aluminum siding, and masonry blades and a circular saw for brick and stucco.
Warning
Check local building codes before any fireplace installation.
Video of the Day