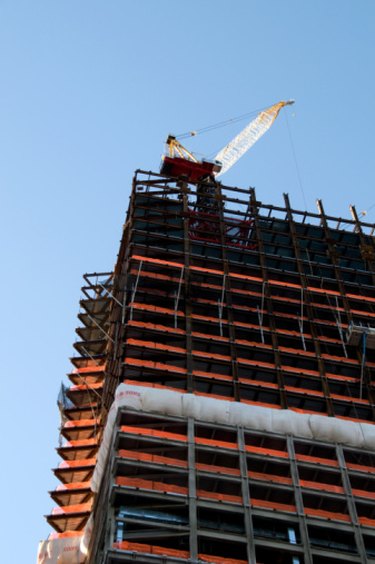
I-beams get their name because they are shaped like the letter "I" with two horizontal beams on top of a vertical beam. Steel I-beams are commonly used for large construction projects like skyscrapers, or heavy load bearing structures such as parking garages. To calculate the appropriate size I-beam for a construction project, you will need to know the load the beam is expected to carry
Step 1
Identify the load you are planning to place on the beam. This should include the weight of the load to be placed in the building space as well as the structural load of the rest of the building that the beam will support.
Video of the Day
Step 2
Refer to a standard I-beam table to identify an approximate size I-beam according to the expected load in the form of inches multiplied by pounds per foot.
Step 3
Identify the moment of inertia of the approximate I-beam size from the "Area" column in the I-beam table. The moment of inertia is designated in the I-beam calculation by the letter "I".
Step 4
Identify the depth of the beam, otherwise known as its cross-section height, from the "Depth" column in the I-beam table. The depth is designated in the I-beam calculation by the letter "D".
Step 5
Identify the bending moment of the size of the I-beam by referring to a shear force diagram. The bending moment is the location on the diagram where the shear force is equal to zero based on the support points of the I-beam in the structure. The bending moment is designated in the I-beam calculation by the letter "M".
Step 6
To calculate the appropriate size beam, solve the following equation for the letter "F": F/(D/2)=M/I
Video of the Day