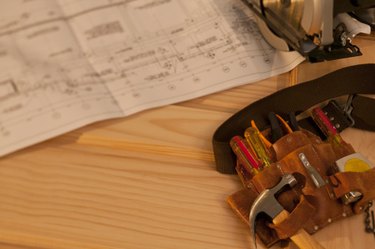
Rolled, large-format architectural drawings can be unwieldy to carry. Instead, many architects and engineers fold the drawing sheets, making them easier to carry, as well as review, in confined spaces. Conveniently, American National Standards Institute (ANSI) drawing sizes can all be folded to the ANSI A module (8 1/2 inches by 11 inches).
The ANSI sheet sizes are: ANSI A, 8 1/2 inches by 11 inches; ANSI B, 11 inches by 17 inches; ANSI C, 17 inches by 22 inches; ANSI D, 22 inches by 34 inches; and ANSI E, 34 inches by 44 inches.
Video of the Day
Video of the Day
Step 1
Fold your paper width-wise, exactly in half. Keep the drawing side face out on the fold. An ANSI E drawing that is 34 inches by 44 inches will be folded to ANSI D size -- 34 inches by 22 inches.
Step 2
Continue to fold your paper until the dimensions of the folded paper are 8 1/2 inches by 11 inches. Ensure the title-block of the drawing is on one exposed side of the finished folded drawing; this allows architects and engineers to quickly reference the drawing sheets.
An ANSI E drawing will be folded four times to reach 8 1/2 inches by 11 inches: 34 inches by 44 inches is folded once to become 22 inches by 34 inches, folded again to become 17 inches by 22 inches, folded a third time to become 11 inches by 17 inches, and finally folded once more to become 8 1/2 inches by 11 inches.
Step 3
Stack multiple folded drawings on one another with the sheet title-blocks facing up. The stack of folded drawings will have some thickness, so compress the folds to make crisper creases and flatten the folded drawings.