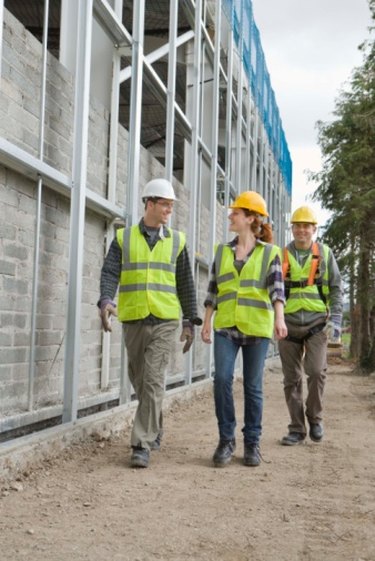Things You'll Need
Metal blade chop saw
Cordless drill with Phillips head driver bit
Tin snips
Hex head Phillips metal stud installation screws
Magnetic torpedo level
2-by-4 wood studs
2-by-4 metal studs
7 1/4-inch builders saw
Tape measure and pencil
2-inch all purpose, coarse thread screws

Metal stud walls are used in new construction for commercial buildings and sometimes in residential buildings. Metal studs are lighter weight than wood studs, therefore easier to handle. For the experienced builder, construction with metal studs is simpler and quicker, resulting in significant cost savings. Blocking a metal stud wall refers to installing a short piece of stud horizontally between the vertical studs. The block reinforces the vertical studs and can act as a fire-stop or mounting block for heavy fixtures.
Steel Stud Blocking for Fire-stops and Wall Reinforcement
Step 1
Cut a piece of metal stud 18 3/4 inches long. Standard construction specifies the vertical studs be installed 16 inches apart. The block must be slightly less than the distance between the studs plus three inches.
Video of the Day
Step 2
Make two 1 1/2 inch cuts on one end of the block stud. The block stud will slide into the C-shaped vertical wall stud on one end. The stud will have to be cut to straddle the sides of the vertical wall stud on the other end, since the C-shaped opening points away from the block. Using the tin snips, cut up the corners of the block stud. Cut this end of the block stud into three tabs -- the sides of the C-shaped block stud form 2 of the tabs and the larger flat back of the block stud is the third tab.
Step 3
Bend the longer, back surface backward, away from the two sides of the metal, C-shaped stud. The flap is now bent at 90 degrees to the longer back surface of the stud.
Step 4
Insert the uncut end of the block into the C-shaped channel of one of the vertical studs, approximately 48 inches from the floor. Slide the other cut end of the block upward until the block is level, parallel with the floor. The tabs, which are the sides of the C-shaped stud, should slide along the outside the sides of the next stud. The 1 1/2-inch flap points downward and is flush with the back side of the vertical stud.
Step 5
Level the stud with a magnetic torpedo level and screw the stud in place with the metal stud installation screws. Put one screw in each side of each end of the block.
Step 6
Install the next block in the wall between the next two studs at a height slightly lower than the first block. The blocks are installed at staggered heights across the length of the wall. One will be higher and the next slightly lower, along the entire length of the wall. When installing blocks, if they were installed so that they were perfectly level, the additional thickness created by two blocks at the same height would cause the drywall to bow out over the joints. By staggering the blocks, installers avoid creating problems for the drywall installers.
Wood Blocking for Mounting Heavy Fixtures and Cabinets
Step 1
Cut 2-by-4 wood studs to 15 3/4 inches. The wood studs will be installed at the heights needed to support cabinets, toilets, or other heavy fixtures.
Step 2
Cut a notch on each side of one of the ends of the block. The notches are 1/4 inch deep by 1 1/2 inches long.
Step 3
Slide the block between two studs in the wall at the height required to provide a mounting surface for cabinets or fixtures. For example, wood blocking required for kitchen cabinets are installed at 34 1/2 inches, 54 inches and 84 inches above the floor. Slide the block between the two studs so that the notched end of the block slides into the C-shaped channel of the metal stud and the flush end of the block rests against the backside of the next stud in the wall.
Step 4
Level the block with the torpedo level and secure the block in place with 2 inch all-purpose screws. When installing woodblocks, these blocks should be installed in a straight line rather than alternating, as done with metal blocks.
Video of the Day