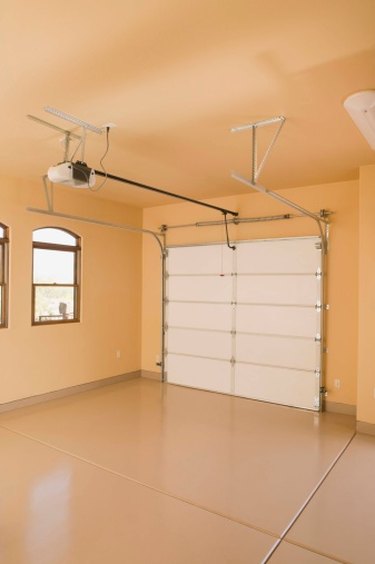Things You'll Need
Sketchpad
Pencil

Converting a garage to a home addition calls for enclosing the door space; however, you want the space to look original to the home design. Any changes should not leave telltale signs the exterior wall space used to be the garage door opening. Remodeling the garage door area appropriately will make the wall space look original to the house design both inside and out. Specific exterior materials, plus appropriate colors, will camouflage the opening from curbside. The interior will be less complicated, largely requiring just drywall as a cover.
Step 1
Sketch the curbside view of the door space in various ways. Draw the house with its present exterior materials, including brick or siding, incorporated properly. Create a workable design, such as covering the entire space with siding only. Use brick, stone or veneer to hide the fact a garage door previously sat in the opening. Add a window or French doors, as possible alternatives. Design a fireplace in the space occupied by the garage door as another option.
Video of the Day
Step 2
Plan to add wooden framework to fill the empty space. Take down the garage door and tracking before you implement the framework plan. Add 2-by-4-inch framing boards on 16-inch centers to fill in the wall area. Include window space in the framework if you will install a single window or a larger window section. Nail up framing consisting of thicker boards if you wish to add extra insulation. Install 2-by-8-inch boards for installing a couple of layers of roll fiberglass insulation, for example.
Step 3
Make a plan for tearing up the driveway outside the wall area. Don't leave a slab of concrete or asphalt next to the exterior house wall, for example, due to the fact others will know a garage door once stood on this side of your home. Plan to plant grass or build a patio area outside the present garage door space during the construction process.
Step 4
Change outdoor lighting or any house framework on the overhang area. Remove an old garage light installed high on the peak of a house overhang, for example, so the new space provides no clue of a former garage door. Take down wall exterior lights on either side of former garage space as well. Increase the size of the overhang or add any guttering needed to make it fit harmoniously with the rest of the house overhangs. Take down a small roof that might have covered an extended carport roof in the past.
Step 5
Plan the interior wall to give a well-designed look for the enclosure. Add drywall to the framing facing the interior of the house. Paint the finished drywall to look seamless with the ceiling and walls of the enclosed room. Build a wall unit to hold books and media equipment if there are any areas hard to cover for any reason. Use the wall unit to disguise a bump-out on the wall that holds a fuse box or section of duct work or plumbing pipes, for example.
Tip
Build an exterior brick planter a couple of feet high on the garage exterior, as one option. This can hide any issues with the foundation design. Construct an identical planter on the other end of the same facade to make both planters look original to the home's construction.
Video of the Day