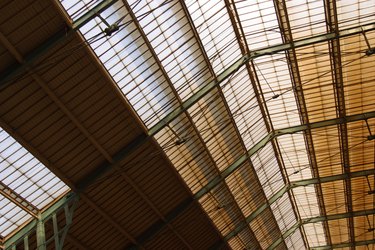
Portal frames were World War II's answer to the need for efficient, low-cost construction. Their most widespread applications lie in warehouses, barns and other large, single-story industrial structures. Portal frames are often constructed out of steel I-sections with solid webs or latticed members made of angles or tubes. Latticed portal frames are the go-to structural forms for particularly long spans and depend on its connections' moment resistance, or ability to bear bending forces, for structural integrity.
Cost-Effectiveness
Video of the Day
The biggest advantage latticed portal frames offer is in their inexpensive yet efficient use of material. They are built out of hot-rolled angle sections laced together in such a way that reduces material consumption yet provides optimum support. These steel structures are lightweight, which makes erection quick and easy. They can even be prefabricated, which further reduces construction costs. This tradeoff of maximum space for minimum cost makes latticed portal frames ideal for warehouses and most manufacturing plants.
Video of the Day
Flexibility in Design
Latticed portal frames also offer a great degree of flexibility in their cross-section design. Provided that the overall frame maintains its structural integrity and can withstand a reasonable amount of force, its various dimensions can be adjusted accordingly. Spaces between members, unsupported lengths, areas of the different elements, overall span and rafter sizes are among a few parameters that can be varied to suit design considerations.
Design Difficulties
Flexibility in design does come with a price: difficulties in calculation. Constructing a portal frame involves more than just cutting components to size and welding them together. Before the design of latticed portal frame can be called structurally sound, each member must be checked for the following factors: effects of axial and shear forces, possible instabilities (local, lateral, and/or column buckling), brittle fracture and deflection at service loads. Additionally, all connections must pass the four principal requirements: strength, stiffness, rotation capacity and economy.
Poor Fire Resistance
Another downside of latticed portal frames -- and of all steel portal frames, for that matter -- is their poor fire resistance. Design calculations can account for the various stresses and forces to which the frame would be subjected, as well as for temperature effects to a reasonable degree. In the case of fire, however, steel quickly loses much of its stability. Builders often compensate for this by having key structural members replaced by – or better yet, encased in – reinforced concrete. Though a costly solution, doing this ensures that the building benefits from both the strength of structural steel and the fire resistance of reinforced concrete.