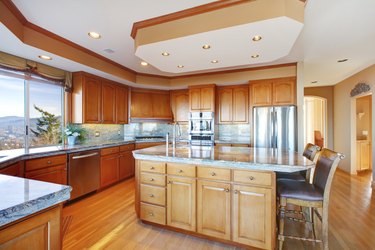
It's called a soffit, from the French word "soffite," which refers to the underside of a ceiling. In architecture and the construction industry, the word usually refers to the underside of an exterior eave, arch or flight of stairs. In common usage, however, it's the word for the enclosed space between the top of the cabinets and the kitchen ceiling. If you live in an older house, don't remove them yourself unless you have the area tested to affirm that the soffits don't contain asbestos.
Soffit History
Video of the Day
Soffits began to be used in kitchens in the late 1930s. Before then, most furnishings in the kitchen were not built in. With the advent of built-in cabinetry, the soffit arrived and grew into a trend in kitchen design through the 1960s. Nowadays, many people consider them old-fashioned and a waste of valuable space. Nevertheless, kitchen designers still like soffits and have updated the look to incorporate curves, decorative molding and recessed lighting.
Video of the Day
What May Be Inside
Behind the soffit's facade, you'll typically find plumbing, ducts and sometimes a support beam. The false front is meant to cover these utilitarian home systems as well as to prevent the tops of the cabinets from collecting dust and grease. Sometimes, the cabinets themselves are hung from the soffits, instead of from the wall. Besides hiding things, soffits typically provide a place to hang art, often decorative plates.
Updating Your Kitchen
Often, people remodeling a kitchen want to remove the soffits, to leave the space above the cabinets open for decor items. Or, they plan to install taller cabinets that reach all the way to the ceiling. Because the soffits can sometimes conceal the kitchen's systems, and the ceiling inside them is not finished in the same manner as the kitchen ceiling, extra expense is involved in rerouting wiring and plumbing or redoing the ceiling to match. An alternative is to cover the soffits with wood, false doors or trim that matches the cabinets.
Safety Considerations
If you decide to remove the soffits in your home, you may need to engage a specialist in removing asbestos. From the 1930s on, and particularly during the 1960s, building materials contained asbestos. Asbestos board was typically used for soffits because of its heat resistance. Leaving the soffit in place may be the better option.