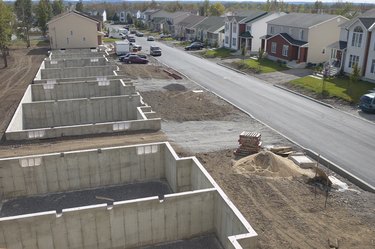
A foundation footing and wall need to support the weight of the house and resist lateral pressures from normal backfill conditions. Seismic activity and other severe environmental conditions may also have to be addressed in foundation design. The weight of the house is transferred to the footing, and the foundation wall provides the base for the house framing. Minimum requirements are set out in building codes, including foundation wall thickness.
Footing and Foundation
Video of the Day
House foundations are basically a cantilever type of retaining wall, with a stem wall supported by a footing. Soil exerts lateral pressure on the wall; the footing prevents the pressure from overturning or sliding the wall. Another factor in the strength of the foundation design is the load-bearing capacity of the soil. Ultimately the soil bears most of the weight of the house as the weight is distributed through the footing and transferred to the soil.
Video of the Day
Reinforcement
The minimum strength of foundation concrete required in building codes is 2,500 pounds per square inch. The design specification is higher in areas prone to earthquakes or extreme weather. The minimum strength figure refers to compressive strength, the resistance to forces pressing on it. Concrete has low tensile strength; it cracks from forces stretching it, such as freeze-thaw activity in the soil. Reinforcement improves the tensile strength of concrete footings and foundations to increase resistance to cracking.
Foundation Walls
Foundation walls need to be at least as wide as the framed wall of the house. The minimum thickness is also determined by wall height, soil classification, and the height of unbalanced backfill, or backfill on only one side of the wall. For plain concrete walls -- which are walls without or with little reinforcement -- 7 1/2 inch thickness is adequate. They have to be 8 feet or less in height, with a difference of not more than 4 feet between the inside floor level and the finish grade on the outside wall.
Foundation Wall Thickness
Building materials affect the thickness required for the wall. Houses with wood, metal or vinyl siding need walls 8 inches thick. Brick veneer requires walls 10 to 12 inches thick to leave room for a ledge to support the brick. Walls higher than 8 feet require increased thickness; reinforcement increases as well. Foundation specifications are found in local building codes and address special conditions that affect the house foundation, such as seismic activity and soils with low load-bearing capacity.