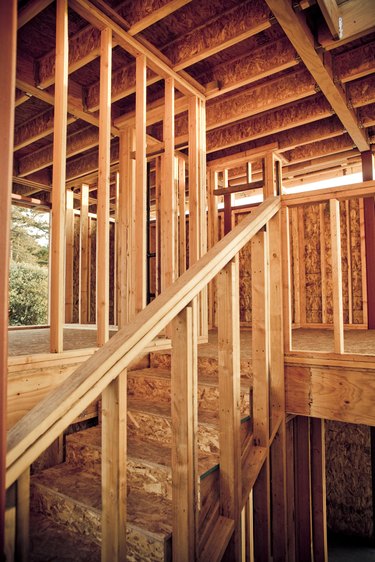
Joists, beams, posts, walls, bridging and subfloor plywood make up the flooring system in most homes. Bracing the subfloor adds structural integrity to the floor system. An improperly braced subfloor can sag and cause structural problems, like doors that won't close properly, or annoyances such as squeaks when the floor is walked on.
Blocking
Video of the Day
The joints between pieces of plywood on the subfloor might require reinforcing with 2-by-6 blocking if the plywood used did not have tongue-and-groove edges. Tongue-and-groove edges on plywood make the subfloor strong, as if a single piece of plywood was fit over the entire floor. This is not the case with regular plywood, which requires a piece of 2-by-6 cut to fit between the joists and nailed in place to brace the seams between pieces of plywood.
Video of the Day
Joist Support
The subfloor sheeting attaches to the joists. The joists are the large pieces of lumber that run parallel to each other and are usually spaced 16 to 24 inches apart, measured from the center of one joist to the center of the next. In some applications, 48-inch spacing is allowed.
Beams brace the joists. Weight-bearing walls or posts made from wood or steel support the beams, which support the subfloor by preventing the joists from sagging.
Bridging
Bridging prevents the joists from twisting. When the joists twist, they pull away from the subfloor sheeting, and the structural integrity of the floor is compromised.
Bridging braces the joists against each other with diagonal metal bars or wooden boards between the joists. A bridge runs from the top of the first joist to the bottom of the second, and from the bottom of the first joist to the top of the second to form an "X."
Sistered Joists
A floor that feels springy might have one or more weak joists. If adding blocking between joists does not solve the problem, adding a second joist alongside the one that moves will help support the joist and brace the subfloor.
The sistered joist fits against the existing joist. It extends the full length of the joist from end-to-end and sits on the same supporting beams or walls, as does the existing joist. The sistered joist is nailed to the existing joist along its length.