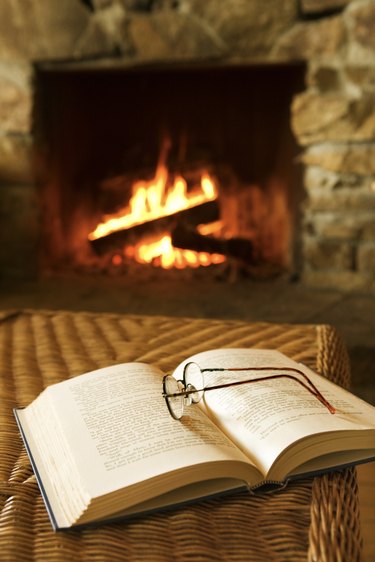
Building or remodeling a fireplace hearth will likely depend on factors including personal budget and home decor. A hearth is one of three main components in a fireplace, which includes a firebox assembly and fireplace opening. The hearth support and foundation comprise the fireplace's base assembly. Fireplace hearths are constructed using concrete, brick or concrete masonry, floor tile or stone due to their noncombustible nature.
Fireplace Hearths
Video of the Day
In addition to being fire resistant, the materials used for a hearth base are reinforced to support the hearth and additional weight. The inner hearth or floor in the combustion chamber is also built with fire resistant materials. The hearth extension or outer hearth facing the room is constructed using concrete, brick and concrete masonry, tile or stone. However, the firebox or chimney may be built out of lightweight metal. Hardwood flooring, wood siding, drywall and other combustible materials making up trim and sheathing may lie adjacent to the outer hearth. However, these are usually placed at least 1 foot away from the firebox lining.
Video of the Day
Wood Stove Hearths
Fireplace alternatives like wood stoves are either freestanding or inserted in fireplace openings. Wood stoves rest on brick, concrete or tile hearth bases. Walls framing wood stoves are also made with the same materials. Freestanding wood stoves sit on brick or concrete hearth bases.
Benefits
The base is important for structural support and provides heat protection for nearby flooring and combustible materials. Because the hearth is the component nearest to the room's floor, it also acts as the focal point in a fireplace. Materials such as tile offer different patterns and give hearths an artsy look depending on manufacturer choices and layout options. Often, tile manufacturing and dealer companies will design a hearth layout, estimate tile sizes and order the proper amount to minimize cutting during assembly.
Considerations
Investigate the type of foundation on which the fireplace is built and whether additional work is needed to neatly transition the main floor into the materials used in the finished hearth. Concrete foundations can be smoothed with thinset, while plywood subfloors require the laying of a noncombustible substrate, according to "This Old House" magazine. Other options include elevating the hearth above the room's floor or applying a strip of hardwood flooring where the two finished edges meet. Hearth pads -- freestanding foundations typically made from tile or stone -- can function as the hearth itself or cover existing hearths. Pay attention to the hearth pad's size since it will need to cover the old hearth and fit within the room's dimensions.