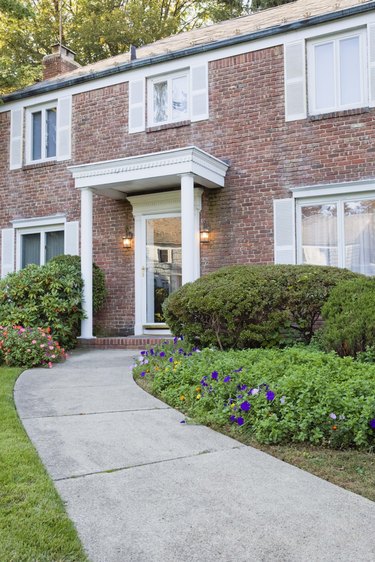
A cement block house has several options for creating a good design. Premade concrete lintels that fit across the width of a window or door opening easily provide needed support for the structure. You can fit any type of window or door into an opening you would include in a standard stick-built house. Designing the support lintel into the building process will require expert advice because they hold up weight overhead.
Building Choices
Video of the Day
Steel or concrete lintels or plates create options. You can build a cement block house in almost any shape since these devices fully support window construction and wall weight. While simple cottage-style block homes are common in vacation homes, you are not limited to a one-story structure. The bridge a concrete lintel, steel lintel or steel plate provides will support blocks or bricks on upper levels effectively -- even during a hurricane.
Video of the Day
Lintel sizes
Envision a lintel across a window as a large cement beam. It is constructed at the brickyard out of concrete and metal. A lintel measures 8 inches by 4 inches by 24 inches or 8 inches by 4 inches by 32, inches, for example. Many sizes are available, depending on the house construction or size of the span across the top of windows you are using.
Window Selections
Bridging the window overhead does not limit the type of window to use. Either metal or wood-framed windows will fit the home's design. Some homeowners choose to install windows with metal encasement and roll-out-type windows, for example. Sealed steel lintels spanning the window top will not corrode over time.
Steel Plates
Metal support plates are sometimes used in this type of construction. Plates just three-eights inches thick are strong enough to hold concrete blocks or bricks above the window in place without bending. These metal plates are sometimes installed over a doorway in a typical home's concrete block basement area.
Wood Beams and Arches
Heavy-duty wood framing can be substituted for a concrete beam or metal plate. It's possible to nail several 2-by-4-inch boards together to form a support beam across a window opening. A wooden beam will also fit across the top of French doors or sliding doors, for example, to give strength to the overall structure. Oak or another type of hardwood is often a good choice for constructing such a beam. Don't overlook the possibility of using arches over masonry-home windows as well.
- U.S. Department of Housing and Urban Development: Building Concrete Masonry Homes
- Old House Web: Above-Ground Masonry Walls
- Building Conservation: Brick Arches: Window Head Details in Exterior Brick Walls
- Green Home Building: Structural Concerns with Adobe
- Lazarian World Homes: Construction Steps
- Whole Building Design Guide: Building Envelope Design Guide -- Windows