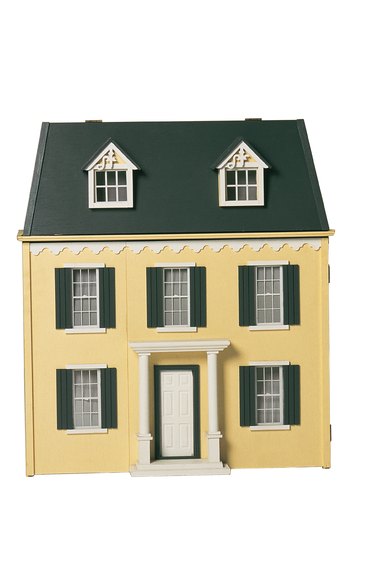
Building codes exist to ensure that all structures meet safety, construction and quality standards. These codes have stipulations regarding nearly every facet of construction, including materials, plumbing, electrical wiring and escape routes. Egress windows fall into the latter category, operating as a form of escape from habitable areas of a home. Understanding whether you need an egress window in a walkout basement requires a look at the windows, the basement itself and applicable building codes.
Egress
Video of the Day
An egress window is one that is large enough to serve as an escape route. These windows are not a specific type of window but rather any window that meets building code regulations for escape windows. In basements, egress windows often assume the form of well windows or those that lead into recessed areas within the ground. These windows allow you to climb up then out of the recess to safety in the event that your home catches on fire.
Video of the Day
Walkout Basement
The term "walkout basement" refers to any basement with a ground-level door that leads directly to the outside. You can walk into these basements from your back or front yard. Basements with bulkhead doors do not qualify as walkout basements because the obstruction of the bulkhead door prevents you from walking straight out of the basement and to the outside. You can use any type of door that leads directly outside with an egress basement, though builders most commonly use sliding glass or French doors.
Building Codes
Every municipality in the United States has the right to create their own building codes. Most of these building codes use the International Residential Code (IRC) as a guide when establishing regulations for homes. The IRC requires two forms of egress in every habitable space, including living rooms, dining rooms, bedrooms and finished attics and basements. Egress in this case denotes a route of escape. One of these routes must be a door or a window large enough to escape through. The IRC requires that basement egress windows sit no more than 44 inches from the floor for easy escape. Individual codes throughout the United States make requirements for width and height.
Egress Windows in Walkout Basements
In most cases, you do not need an egress window in a walkout basement because the walkout door meets the size requirements for an egress window. Because of this, the door qualifies as your second means of escape while the door from the house into the basement qualifies as the first. However, if you divide your basement into multiple rooms, you must include egress windows in rooms other than the room with the walkout door. For instance, if your basement has a bedroom with walls and a door, along with a living space, and the living space has the walkout door, the bedroom must have an egress window. Always check your local building codes before undertaking any basement renovation project.