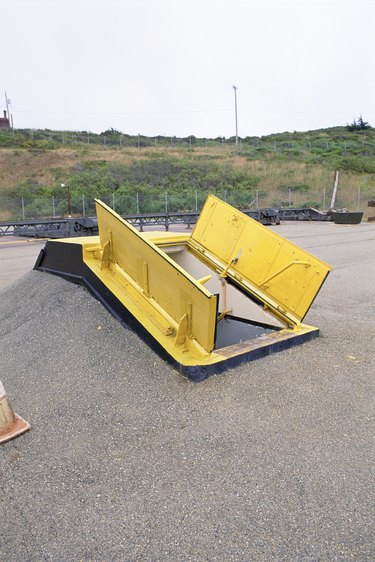
Building a hatch into your floor is a handy way to provide access to a basement, an attic crawl space or a wine cellar. For non-traditional structures such as children's tree houses, trapdoors in the floors make fun, secret escape hatches. If you're thinking of building a hatch door in your own home, show your plans to a contractor, architect or other qualified builder. While the basic design of a hatch is straight-forward, you don't want a small design mistake to result in an unexpected tumble.
Ready-made Doors
Video of the Day
If you're new to construction or you're looking to keep your project simple, buying and installing a ready-made hatch door is the simplest means of producing a door that's secure and well-suited to your space. Also known as floor access doors, these ready-made hatches are often made of solid sheets of aluminum or steel and come with ready-made frames. Besides their use in flooring, such doors fit into ceilings, where they can provide access to crawl spaces or attics. Depending on the design of your ceiling and attic, you might require a hatch door that supports your weight or a simpler design might suffice. Some doors are insulated or even fire-rated.
Video of the Day
Using Boards
For basic do-it-yourself projects, such as a tree house, you can construct a hatch door with the same boards you use for flooring. When you build the framing for the floor, include framing pieces surrounding the area where you will install the trapdoor. Install the floor boards as you would usually, cutting out a square or rectangle for the door. Afterward, make cross-pieces out of 2-by-4s to hold your door together. Your trap door should fit into the flooring so that it sits securely atop a floor joist when closed.
Using Plywood
Plywood is another convenient material for building hatch doors, ideal for tree houses or temporary structures. Use plywood that's at least 3/4-inches thick and that is milled to have tongue-and-groove edges, which adds strength. For a child's tree house, make the hatch about the width of an adult's shoulders. Use galvanized T-hinges to affix the door to the flooring. A 1-by-6 inch board, set flush with the tops of the floor joists, should be sufficient to support the door when it's closed. Set it along the edge of the door area, opposite the hinges. When you're planning the size of the door, remember that your 1-by-6 inch board will cut down on the depth of the opening.
General Considerations
Even if you're installing the door in a seldom-used crawl space, it's prudent to design it to support an adult's weight. When buying boards, plywood or hardware, keep these load requirements in mind. If you're inexperienced at construction or are hesitant to embark on a project in which the load requirements are so vital, buy your hatch door or even have it installed professionally. Higher-end hatch doors might even feature fold-out stairs, which are ideal for accessing attics.
- Olin's Construction: Principles, Materials and Methods; H. Leslie Simmons; December 2011
- The Backyard Playground: Recreational Landscapes and Play Structures; Phil Schmidt; April 2003
- How to Build Tree Huts & Forts; David R. Stiles; November 2003
- Ultimate Guide to Kids Play Structures and Tree Houses...; Jeff Beneke; August 2008