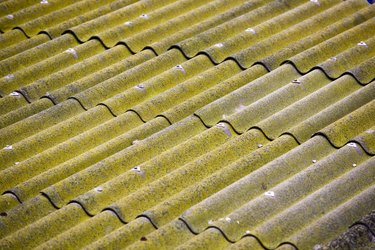
Corrugated roof sheets, or roofing panels, are available in dimensions that fit standard roof joists, trusses or rafter layouts. Panels vary in length, width and thickness. While there are many length and thickness options, panel widths usually conform to the conventional spacing between rafters or ceiling joists, which allows roofers to quickly and accurately lay the sheets across a roof deck. Thickness usually determines a roofing panel's durability; the thicker the metal, the greater its resistance to corrosion and physical damage.
Panel Width
Video of the Day
The standard width of corrugated roof sheets is 26 inches, which accommodates the common rafter, truss and joist spacing of 24 inches. The extra two inches allows the roofing panel's corrugations, or ribs, to stretch between outside edges of adjacent rafters and overlap successive sheets of roofing. Roofers typically trim the width of ends pieces on-site with circular saws or manual cutting tools, such as snips or utility knives. For large projects with non-standard spacing, you can order roofing sheets to custom dimensions.
Video of the Day
Panel Length
Standard roofing panel length typically begins at 8 feet long and increases in 2-foot increments until about 24 feet. Standard home improvement stores often stock lengths up to 12 or 16 feet. Although the standard panel lengths mirror the lengths of common roof framing lumber, rafter lengths rarely conform to the panels' precise 2-foot increments. As with width, roofers frequently trim panel length on-site with power tools or manual cutting tools. Longer panels are readily available through custom order.
Panel Thickness
Roofing panel thickness terminology varies according to the panel's material. Building industry professionals refer to the thickness of metal according to "gauge" and to the thickness of plastics in inches or millimeters. Lower gauge metals are thicker than higher gauge metals. Both metal and plastic panels are available in a wide variety of thicknesses. For residential projects, local building codes specify acceptable metal roofing gauge. Thickness requirements are usually flexible for accessory structures, such as patio covers. Panel price usually increases relative to thickness; doubly thick panels contain twice as much material.
Standing Seam Panels
Standing seam roofing panels are technically corrugated, though not with the smooth, undulating curves of conventional corrugated sheets. Standing seam roofing consists of sets of angled peaks and grooves that interlock instead of overlap. Standing seam roofing exhibits considerably greater resistance to moisture penetration than conventional corrugated roofing. However, standing roofing generally costs more than conventional roofing panels. Roofers either fabricate standing seam roofing on site, allowing them to create custom-sized panels, or order panels to size directly from manufacturers.