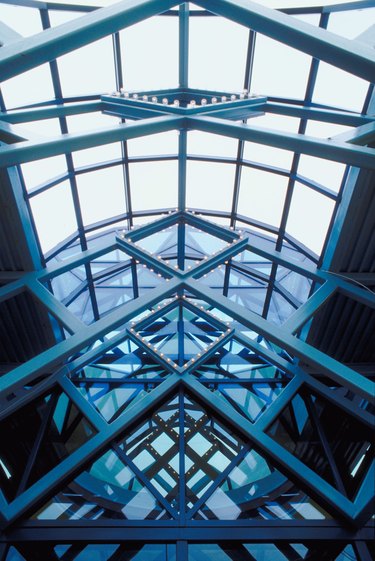
Standard steel trusses are made of U-shaped galvanized steel. The U-shape gives the steel its strength, not the weight of the steel. Steel trusses are typically a series of triangles within a larger triangle. The top chord of the triangle, the rafter, pushes down at the peak of the roof and out at the heel or edge. The bottom chord, the joist, is under tension to resist outward thrust. The small triangles that form the interior web give the truss structure and rigidity.
Steel Truss Basics
Video of the Day
To calculate the most appropriate steel roof truss, you need to know whether the roof will cover storage or living space and architectural details, such as the size of overhangs, fascia and soffits. The pitch of the roof can influence the appropriate type of truss. Building codes in areas prone to earthquakes or high winds and hurricanes can limit the design and add to the cost of a steel truss. The number and size of window and door openings can increase the interior pressure during high winds.
Video of the Day
Design Considerations
Trusses on tall roofs use more steel so they weigh more and cost more. Because there is more surface area to catch the wind, steep roofs transfer more lateral force to the walls. A slope that is too low reduces the appropriate kinds of roof covering. You should not install asphalt shingles on a roof that rises less than 3 feet for every 12 feet of roof. You can space trusses 32 inches apart if the deck is made of 3/4-inch plywood, but up to 48 inches apart for a metal deck. Taller fascia will strengthen the truss and lower its weight.
Trusses and Attics
If a truss supports an attic, the floor joists must be able to accommodate a live load between 20 and 50 lbs. per square foot. A steel roof truss that supports an attic weighs roughly twice as much as the same truss that does not support an attic. A 50-foot wide truss without an attic will likely weigh from 300 to 350 lbs. The same roof with an attic may weigh from 600 to 700 lbs.
Standard vs. Proprietary
Some proprietary trusses use lighter steel for their chords and webs to satisfy roof load requirements. These trusses are often less expensive than heavier, standard steel trusses, but they are more difficult to install and may not be as rigid. If you need to make repairs on a proprietary truss, you have to go to the original manufacturer.