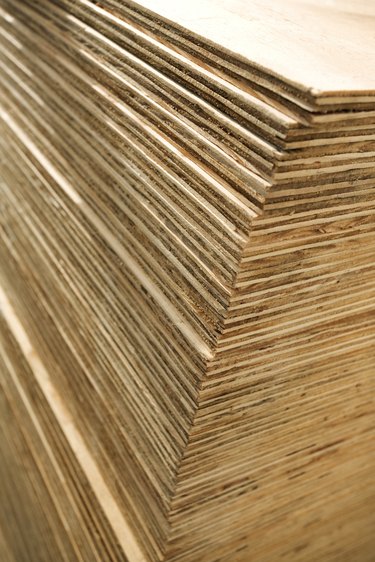
When it comes to subfloors that go down on top of the floor joists between the joists and the finish material, plywood is the preferred choice. It is an ideal building material for subfloors. Depending on if what the floor finish will be -- tile, hardwood or carpet -- there are different recommendations for the actual thickness of the plywood you'll need.
Carpet
Video of the Day
Carpet isn't affected by deflection, which is one of the main issues with ceramic tile and natural stone installations. As such, a single sheet of 3/4-inch material is all that is required for carpet installations as long as the joists are the same distance apart as for hardwood floors. Joists farther apart will require an additional sheet of plywood to add more support.
Video of the Day
Hardwood
Regardless if you are working with a floating hardwood floor or one that is nailed down and glued to the subfloor, the joists need to be covered with at least one sheet of 3/4-inch material. You can double up if you want extra support, but the minimum allowance is for 3/4-inch plywood installed on top of joists that are no farther apart than 16 inches on center.
Tile
The minimum thickness allowed for ceramic tile installations is two sheets of 5/8-inch thick plywood. The plywood must be exterior grade for all wet areas and it has to be installed in such a way that the joints between each layer do not line up, using what is known as a stagger pattern to keep the pieces from ever lining up. This removes flexibility in the floor and helps reduce deflection.
Natural Stone
Natural stones are one of the heaviest types of flooring material you can use, and they naturally require more support than their lesser counterparts. Two sheets of 3/4-inch exterior grade plywood is the minimum accepted thickness for natural stone installations, and if the stone is particularly heavy, you may need to use floor joists that are 12 inches on center rather than the traditional 16.