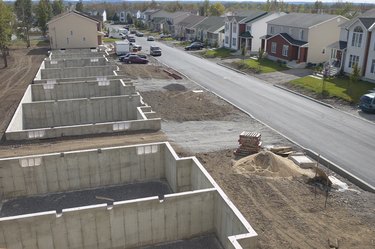
The size of a house foundation depends on many factors. "Size" can refer to the foundation's depth, the thickness of the foundation walls or the amount of concrete that is poured to make the foundation floor. The strength of the underlying soil, the sorts of materials that will be used to create both the foundation and the house as well as the region's climate are all important variables in determining foundation size.
Depth
Video of the Day
With the exception of the slab on grade, most foundations are slightly shallower than their footers. A footer is the lowest point in the foundation. The foundation floor rests on the footers. They are concrete blocks sitting on a bed of gravel that are always buried under the frost line. The frost line determines the depth of the foundation. In most American climates, the frost line is rarely below 13 inches. In the southern United States, a depth of 8 inches may be used.
Video of the Day
Footer Width
The footers are the strongest and most stable part of the foundation. Their width depends on the soil and the house's construction. For example, a two-story house on moderately strong soil should have a footer that is at least 12 inches in width to give the house the stability it needs. Much smaller footers, as low as 7 inches, can be used for a small, one-story house if the soil is strong or densely packed and will not budge under heavy weight. A footer that is too small will crack and potentially render the foundation unstable, especially over time.
Walls
The thickness of foundation walls depends on the soil and depth of the foundation. The walls need to be thick enough to withstand the lateral pressure of the soil bearing against them. The average foundation wall, whether poured concrete or block, is 8 to 10 inches. The walls should be reinforced and made thicker if the hydrostatic pressure -- pressure from soil water -- is very high. Increasing the thickness and strength of the walls is necessary if they must fight both leaks and soil pressure. Using iron bars, or rebar, in block or poured concrete adds support without increasing the walls' thickness. In some areas, rebar is required by the building code. Normally, rebar is about 1/2 inch in diameter.
Floors
Some foundations are monolithic, which means the floor and walls are poured at the same time, creating a single structure. They are the strongest of the concrete foundations. The average foundation floor is poured concrete on top of gravel. If no water pressure is expected, then 3 or 4 inches of concrete are plenty. If the water table in the area is high, then the concrete floor should be more than 4 inches thick.