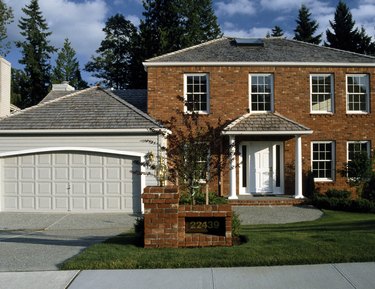
If you have a detached garage, install a breezeway to connect the structure to your home. A breezeway, which is an open structure similar to a hallway with a roof, protects you from the elements when going to and from your car. It can also make your property look more attractive if executed in a design-conscious manner.
Trellis Structure
Video of the Day

Construct a trellis structure to connect between your house and garage. Plant fast-growing vines or ivy to climb the poles of the trellis and over the members of its roof. Within a couple of years, the growth will fill in and create a protected walkway. If your home and garage are very different aesthetically, a trellis is a good choice because it is neutral and you don't have to worry about transitioning between two separate styles.
Video of the Day
Covered Porch
Build a simple post and beam breezeway with a covered roof, and fill in the walls to create an enclosed porch. Plan it so that the space is wide enough to walk, but there is room left over to place a few chairs and a table. Install a ceiling fan so you will be comfortable during warmer months. Your breezeway can function double-duty as a practical connecting element while providing "outdoor" space that is usable year-round.
Covered Patio

If you don't have the budget to install glass walls along your breezeway, simply build a wide roof to create a covered patio area. Store your grill beneath so you can use it when it is raining, and position an outdoor dining table so you can host get-togethers, regardless of the weather. Hang decorative lanterns beneath the breezeway, or string lighting for a festive effect. Choose a special paving material, such as brick or stone, to differentiate your patio area. Other options include placing a hot tub or porch swing beneath the breezeway roof.
Other Considerations

Carefully plan the construction of your breezeway so that it accomplishes the main goal of providing a protective walkway but also so that it blends with the architectural style of your home and garage. In some cases, the simplest structure is the best because it is the least visually intrusive. Hire an architect to help you plan this addition to your home and to ensure that the materials and construction will expand and contract at a rate that won't interfere with any of the existing structures.