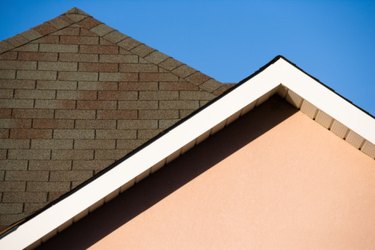
Roof fascia boards are not structurally important for a roof but they are often essential to the overall appearance of the house. The fascia covers the gables and ends of the roof rafters, and builders usually consider it part of the siding trim. Not every roof has fascia all around, because some roofing designs include open-ended rafters. When the design includes fascia, one of its purposes is to seal the soffits from weather and pests.
Materials
Video of the Day
Builders use lumber that is 1 inch thick to make fascia, as opposed to the 2-inch-thick lumber they use for framing. The best wood for fascia is one that has resistance to mold and moisture, like redwood or cedar, but it's also common to use painted pine or fir. Builders seldom use pressure-treated lumber for roofing fascia. Fascia can be smooth or rough-sawn, and the choice depends on the design of the house and siding. Smooth fascia look better with smooth siding, brick and stucco while rough-sawn fascia is a better match for T1-11 plywood and cedar shakes.
Video of the Day
Types
The two basic types of roofing fascia are gable and eave. They don't have to be made of boards of the same width, but they often are. The fascia that extend under the eaves are usually unadorned, especially if they form the backing for gutters, but gable fascia that extend from the eaves to the peak of the roof may be more ornate. On older Victorian-style houses, those with tile roofs or other design adornments, gable fascia may have curved ends at the eaves or a special design at the peak.
Function
The eave fascia not only seals the ends of the rafters, it also provides a flat surface on which to attach the gutters. Roofers usually extend the end of the roof about an inch past the fascia and cover the end with a drip edge. When water rolls off the roof, most of it drips into the gutters, but some may curl back under the roof. The fascia prevents it from reaching the siding and deteriorating it. When stylistically tied into the rest of the house trim, eave and gable fascia integrates the exterior design of the house and gives it coherence.
Attaching Fascia
After sawing the butt ends of rafters perpendicular to the ground, builders attach fascia to the ends with nails or screws. They may use fasteners with large heads if they plan to paint the fascia, but if not, they will probably use finish nails or torx trim screws with small heads. The fasteners must be rust-resistant, not only to extend their life but to prevent discoloration on the surface of the wood. They must also be long enough to bite at least an inch into the rafters. The most common fasteners for fascia are12d galvanized finish or common nails or 2-inch torx screws.