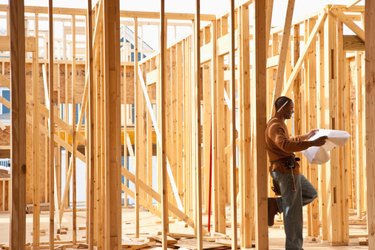
Whether building a new home or hanging art on wall, it is beneficial to educate yourself on the terminology used in the building industry. In a general sense, "2x4" walls refers to light-frame built construction as opposed to other methods, such as concrete or post-frame building. The term "2-by-4 wall" basically means that the framing materials use 2-inch-by-4-inch studs made of wood or metal.
Lumber
Video of the Day
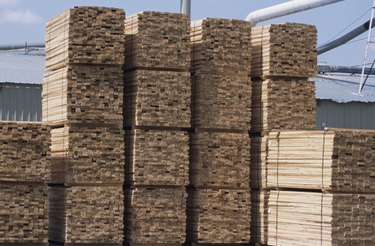
Wood frame walls begin with boards that are cut and planed to a standard size. Those are called "studs" and are referenced by the width and thickness of the end of the board. "2x4" is referring to a board that has a nominal size of 2 inches by 4 inches. The nominal size is not the actual size. A 2-by-4 is approximately 1-1/2 inches thick by 3-1/2 inches wide. Rough boards measure 2 inches by 4 inches, but when they are planed smooth, the size is reduced.
Video of the Day
Light Gage Metal
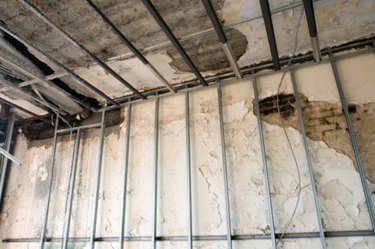
Some 2-by-4 walls are built with light gage metal studs. The size and placement are meant to mimic traditional wood wall construction, so the general term "2-by-4 walls" could mean either wood or metal studs unless specified. Metal studs are often used in commercial and industrial buildings but are becoming more common in high rise apartments and home construction, especially in urban settings and areas where wood is scarce.
Wall Construction
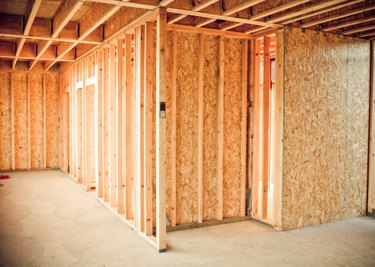
In 2-by-4 walls, the studs are placed vertically and usually spaced every 16 inches along the wall location. In some cases, the studs may be placed 12 inches apart if the wall requires additional strength. Studs may also be spaced 24 inches apart to adhere to stricter environmental standards for conserving wood. For such buildings, the exterior walls will be built with 2-inch-by-6-inch studs, while the interior walls will be constructed with 2-inch-by-4-inch studs.
Finish Materials
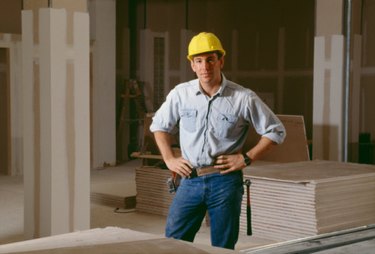
Once the framework of studs is complete, the finishing construction begins. Most construction materials are sold in sizes that work in conjunction with the 2-by-4 inch studs and their standard placement within the walls. Any variation of those standard sizes would make the building process much more difficult. Utility lines are placed in the walls, insulation is installed, and then materials such as drywall or paneling are attached to the surface. Once trim and cosmetic finishes are applied, the 2-by-4 wall is complete.