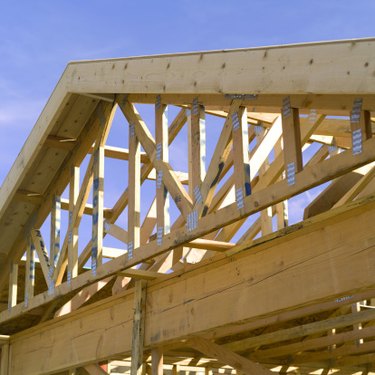
Most of today's homebuilders no longer use traditional ceiling joists and roof rafters to frame a roof. Instead, they install a prefabricated roof, which makes for a simpler construction process and speeds up the building of a house. Roof trusses consist of triangular-shaped wood structures constructed in a factory. Usually, manufacturers design trusses to support the roof structure by transferring the load to the exterior wall sections of the home. The home's design determines the style of truss that will be used in the construction.
Gable End Frame
Video of the Day
The gable roof has the typical "A" appearance most people associate with the roof of a home. Builders install gable end frames above each of the end walls of a home. This truss style allows the contractor to eliminate the time it takes to build the end wall to match the slope of the home's roof. For a gable end truss to serve its purpose, the architect must integrate the truss into the wall's design, and the manufacturer must build the truss to the correct specifications. Generally, the truss does not have a load-bearing purpose, which means transference of the roof's load to the outside walls. However, some specifications may call for the design of the end gable frames to carry some or the entire load over end walls that have openings.
Video of the Day
Common Truss
The most frequent truss design employed in construction is, as its name implies, the common truss. It has a true triangular shape. This truss has a few variations, such as the Howe, Fan Fink or King Post. The names refer to the different elements of the trusses' design. For example, the Howe truss has the "A" design with diagonal boards secured between vertical components. The load, spacing and span (distance from outside wall to outside wall) determines the type of common truss. In a typical roof design, the builder secures common trusses between gable end trusses to support the roof structure.
Scissors Truss
Scissors trusses enable the designer to provide flair to a home's design by the creation of a vaulted ceiling along the span of a room. The manufacturer constructs scissor trusses according to the slope of the roof in the part of the structure that has the vaulted ceiling. The builder uses standard or common trusses in other areas of the home with traditional flat ceilings. It's the slope of the roof that determines the appearance of the ceiling.
Parallel Chord Truss
If a homeowner wants to install insulation in a cathedral ceiling in a certain area of the dwelling, the designer may specify the installation of parallel chord trusses to obtain the necessary look. This truss allows the builder to install insulation much easier; however, the truss design uses wood components with steel braces that may reduce the energy efficiency of the home.