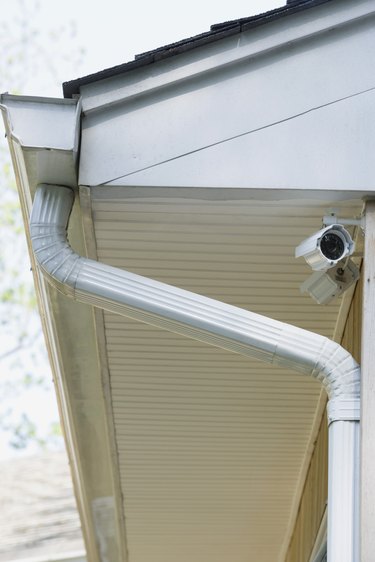
The word "eaves" comes from the Middle English term "efes" meaning "going over the edge" or "projecting," and is the same in either singular or plural form. The eaves of a building is the projecting edge of a roof. Not all buildings have them depending on fashion, taste and cost, but to many people, a house without eaves is like a face without eyebrows -- simply not complete. Yet, eaves serve several important purposes.
Throwing Off the Rain
Video of the Day
Without eaves, rainwater can pour from the roof straight on to the exterior walls of the house. It is the main function of the eaves to make sure that water is kept off the walls and prevent the entrance of water at the point where the roof meets the wall. The eaves may also protect a path around the building from the rain known as the eavesdrip or dripline. Eaves also reduce splatter damage to lower parts of the walls from rain as it hits the ground.
Video of the Day
Throwing Off the Sun
Another function of eaves is to control how much sunlight can penetrate the building. The eaves' overhang can be designed to adjust to the solar protection needs of the building and to suit the local climate. In this way, the eaves are a key element of what is known as passive solar building design, where external heat shading of the house can prevent summer heat gain through upper level windows.
Protection and Ventilation
As with the rain, the eaves will prevent leaves and garden debris from building up on the roof and in the gutters of the house. The underside of the eaves may be filled with a horizontal soffit or beam fixed at right angles to the wall. The soffit seals the gap between the rafters from inquiring rats and squirrels. Because the eaves overhang they may also shelter openings to ventilate the roof space.
Eaves Variety
Soffited eaves are just one of four main styles of the building structure. Within each style there are many variations. Many soffited eaves use a soffit board which covers the rafters and connects the overhang of the eaves with the side of the building at a perpendicular angle. Exposed eaves ensure the rafters and underside of the roof are visible. Boxed-in eaves conceal the rafters and join the building at the same angle as the roof. Abbreviated eaves are cut off at an almost 90 degree angle to the side of the house. Some of the variation styles are just for decor, but the exposed, soffited and boxed-in eaves allow the inclusion of air vents to prevent overheating during warm weather and condensation causing rot during cooler wet weather.