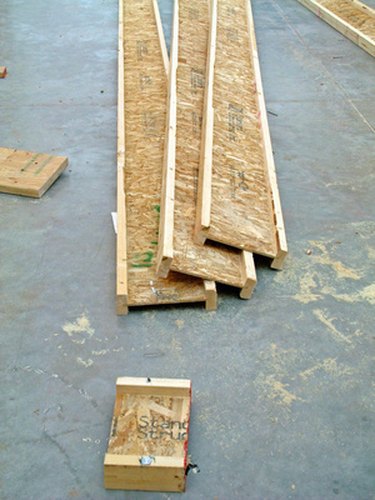
The typical engineered floor joist is made of lumber in the shape of an 'I,, thus commonly called an I-joist. Floor joists are available in several depths and lengths that are sufficient for most residential and commercial building plans. I-joists can be custom-made for plans that require unusual sizes. Knowing which span (length of the joists) is right for your project takes a bit of knowledge.
Deflection
Video of the Day
Structural beam deflection and stress are the main contributing factors when determining joist span. This is the amount the joist will bend under different weights and the distribution of the weight. Depending on the manufacturer of the joists, their span tables may be divided according to two live load deflections: L/360 and L/480.
Video of the Day
Loads
Assuming you will choose L/480 deflection as it is the stronger of the two choices, you will then need to know the amount of live and dead weight that will be on the finished floor. Again you will typically have two choices. Dead load options are 10 or 20 pounds per square foot. Live load options include 20 or 40 pounds per square foot. Typical building codes will require a minimum live load of 40 and a dead load of 10 per square foot.
Joist Depth and Weight
Standard joist depth is 11 7/8 inches. You will have several weights to choose from depending on the manufacturer. The L/480 table will show depths in the first column. The second column will show the available joists, according to weight, for each depth option.
Span
Taking all factors into consideration, the table will show the maximum span of joists. Using the most common factors, including 16 inches on center between joists, you can determine the span. Span refers to the length of the I-joist. The L/480 table with a 40 per square foot live load and a 20 per square foot dead load with a depth of 11 7/8 inches will give you spans according to joint weight. With these factors, the lightest joist will have a maximum span of 17 feet, 8 inches. This is the most common as the typical span is 15 feet. The heaviest joist, along with the above factors, will span a maximum of 23 feet, 8 inches.
Code Requirements
Minimum code requirements for standard construction projects will require the L/360 table with a 40 per square foot live load and a 10 per square foot dead load. The L/360 table, with the same factors as noted above, will show a maximum span of 19 feet, 4 inches for the lightest weight joist.